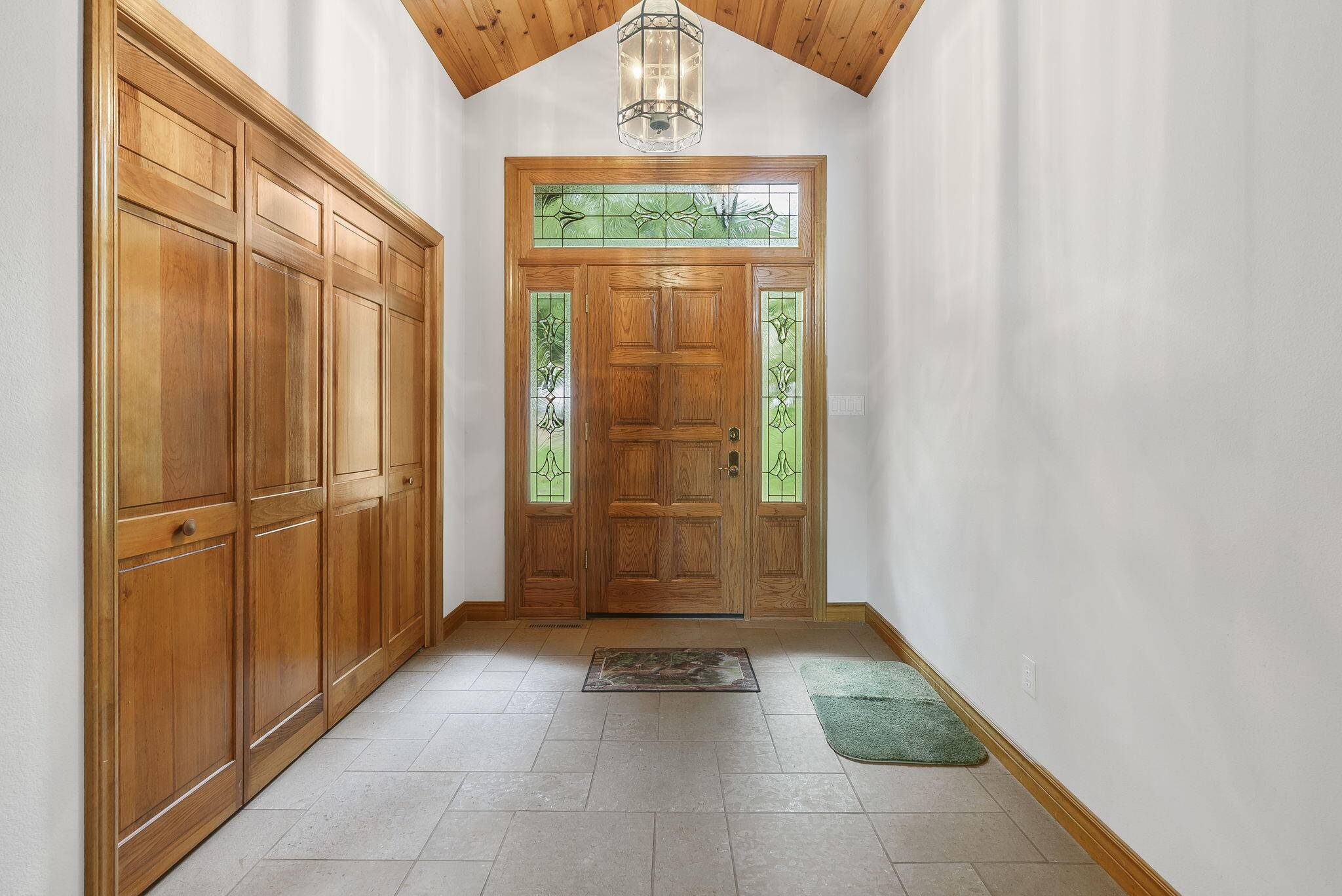$897,000
$897,000
For more information regarding the value of a property, please contact us for a free consultation.
3 Beds
4 Baths
2,942 SqFt
SOLD DATE : 09/30/2022
Key Details
Sold Price $897,000
Property Type Single Family Home
Sub Type Single Family Residence
Listing Status Sold
Purchase Type For Sale
Square Footage 2,942 sqft
Price per Sqft $304
Subdivision Hunters Glen Estates
MLS Listing ID SOM60226187
Sold Date 09/30/22
Style Two Story
Bedrooms 3
Full Baths 2
Half Baths 2
Construction Status No
Total Fin. Sqft 2942
Rental Info No
Year Built 1995
Annual Tax Amount $2,394
Tax Year 2021
Lot Size 2.390 Acres
Acres 2.39
Property Sub-Type Single Family Residence
Source somo
Property Description
''RUSTIC ELLIGENCE''! describes the First Custom Built Home in the gated community of ''HUNTERS GLEN ESTATES''! Built by One of the Best, Schaeffer Construction! This home offers a variety of unique features starting with: skylights in the kitchen, multiple large Transom Windows throughout to light up and accentuate the beautiful wood ceilings. In addition to the views of our Pristine Table Rock Lake and Mother Nature's finest towering trees for you privacy. Don't worry there is also a beautiful front yard waiting for you custom touch. Boat slip available thru a 3rd party .Call today for your private tour of this amazing home.
Location
State MO
County Stone
Area 2942
Direction Hwy 13 to James River/Joe Bald Rd stay on Joe Bald to Hunters Glen gated entrance on right. Follow Hunters Glen Ln to left on Hunters Glen Ct. House is on the left.
Rooms
Other Rooms Bedroom-Master (Main Floor), Family Room - Down, John Deere, Living Areas (2)
Basement Finished, Walk-Out Access, Full
Dining Room Kitchen/Dining Combo
Interior
Interior Features Cable Available, Cathedral Ceiling(s), Granite Counters, High Speed Internet, Internet - Cable, Jetted Tub, W/D Hookup, Walk-In Closet(s)
Heating Central, Fireplace(s)
Cooling Ceiling Fan(s), Central Air
Flooring Carpet, Hardwood, Marble
Fireplace No
Appliance Additional Water Heater(s), Propane Cooktop, Dishwasher, Disposal, Dryer, Propane Water Heater, Refrigerator, Wall Oven - Double Propane, Washer
Heat Source Central, Fireplace(s)
Laundry In Basement
Exterior
Exterior Feature Rain Gutters, Storm Door(s)
Parking Features Circular Driveway, Garage Faces Front, Parking Space
Garage Spaces 2.0
Carport Spaces 2
Waterfront Description Front
View Y/N Yes
View Lake
Roof Type Composition
Street Surface Asphalt
Garage Yes
Building
Lot Description Adjoins Government Land, Dead End Street, Easements, Lake Front, Lake View, Sloped, Trees, Waterfront, Water View, Wooded/Cleared Combo
Story 2
Foundation Poured Concrete, Slab
Sewer Septic Tank
Water Community, Shared Well
Architectural Style Two Story
Structure Type Cedar
Construction Status No
Schools
Elementary Schools Reeds Spring
Middle Schools Reeds Spring
High Schools Reeds Spring
Others
Association Rules HOA
HOA Fee Include Common Area Maintenance,Gated Entry,Water
Acceptable Financing Cash, Conventional
Listing Terms Cash, Conventional
Read Less Info
Want to know what your home might be worth? Contact us for a FREE valuation!

Our team is ready to help you sell your home for the highest possible price ASAP
Brought with Kimberly Hagan Keller Williams Tri-Lakes






