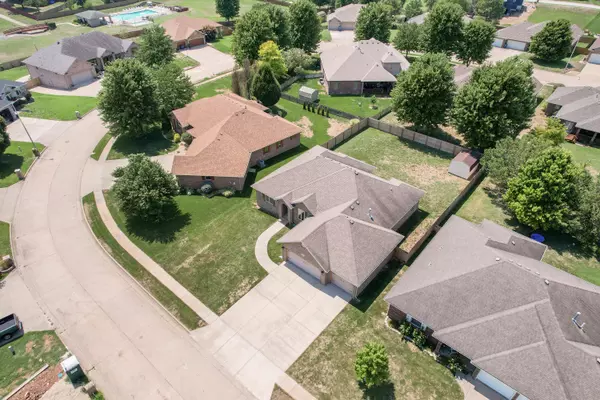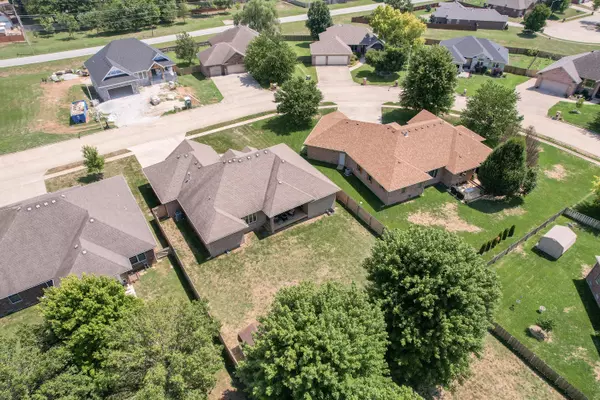$324,900
$324,900
For more information regarding the value of a property, please contact us for a free consultation.
4 Beds
3 Baths
2,051 SqFt
SOLD DATE : 10/07/2022
Key Details
Sold Price $324,900
Property Type Single Family Home
Sub Type Single Family Residence
Listing Status Sold
Purchase Type For Sale
Square Footage 2,051 sqft
Price per Sqft $158
Subdivision Marlborough Manor
MLS Listing ID SOM60225781
Sold Date 10/07/22
Style One Story
Bedrooms 4
Full Baths 2
Half Baths 1
Construction Status No
Total Fin. Sqft 2051
Originating Board somo
Rental Info No
Year Built 2012
Annual Tax Amount $2,231
Tax Year 2021
Lot Size 0.260 Acres
Acres 0.26
Lot Dimensions 75X150
Property Description
This 4 bed/ 2 1/2 bathroom with a formal dining space all brick home with a 3 car garage and large shed is conveniently located in SW Springfield. The home features high ceilings, granite counter tops, a kitchen pantry, spacious floor plan with an amazing master Bedroom, master bathroom, and master closet area. It is an one owner home that has both great curb appeal and an amazing back yard space that offers a nice covered deck space for enjoying an early morning coffee or enjoying a cook out. The home includes the refrigerator, washer, and dryer at no extra cost with an accepted offer. The 4th bedroom would also make and excellent nursery/ office/ hobby room. with it being near the master bedroom. Contact the listing agent today to schedule your showing time. Buyer to due own do diligence on HOA fees and CCRs
Location
State MO
County Greene
Area 2051
Direction Google Maps
Rooms
Other Rooms Office, Pantry
Dining Room Dining Room, Formal Dining, Kitchen Bar
Interior
Interior Features Granite Counters, High Ceilings, Jetted Tub, Smoke Detector(s), Tray Ceiling(s), W/D Hookup, Walk-In Closet(s), Walk-in Shower
Heating Central, Forced Air
Cooling Central Air
Flooring Carpet, Hardwood, Tile
Fireplaces Type Gas, Living Room
Fireplace No
Appliance Dishwasher, Disposal, Dryer, Free-Standing Electric Oven, Microwave, Refrigerator, Washer
Heat Source Central, Forced Air
Exterior
Exterior Feature Cable Access, Rain Gutters
Parking Features Driveway, Garage Door Opener, Garage Faces Front
Garage Spaces 3.0
Carport Spaces 3
Fence Full, Privacy, Wood
Waterfront Description None
Roof Type Composition
Street Surface Concrete
Garage Yes
Building
Lot Description Curbs, Level
Story 1
Foundation Crawl Space
Sewer Public Sewer
Water City
Architectural Style One Story
Structure Type Brick
Construction Status No
Schools
Elementary Schools Sgf-Sherwood
Middle Schools Sgf-Carver
High Schools Sgf-Parkview
Others
Association Rules HOA
HOA Fee Include Pool
Acceptable Financing Cash, Conventional, FHA, VA
Listing Terms Cash, Conventional, FHA, VA
Read Less Info
Want to know what your home might be worth? Contact us for a FREE valuation!

Our team is ready to help you sell your home for the highest possible price ASAP
Brought with Laurie A. White AMAX Real Estate






