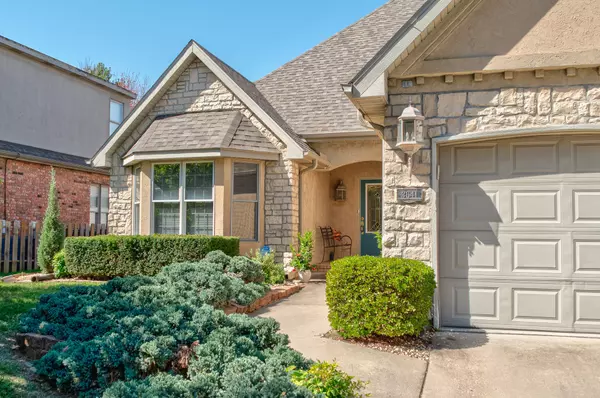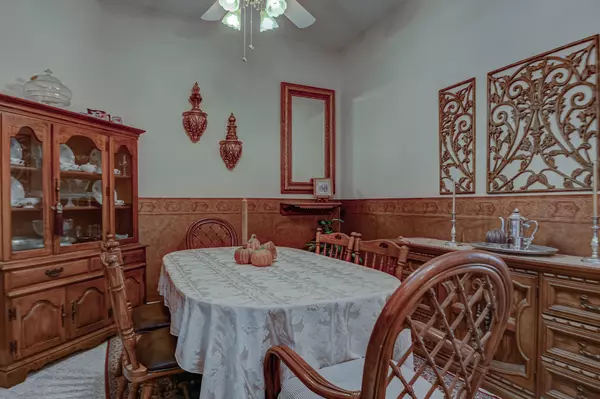$320,000
$320,000
For more information regarding the value of a property, please contact us for a free consultation.
3 Beds
2 Baths
2,138 SqFt
SOLD DATE : 11/07/2022
Key Details
Sold Price $320,000
Property Type Single Family Home
Sub Type Single Family Residence
Listing Status Sold
Purchase Type For Sale
Square Footage 2,138 sqft
Price per Sqft $149
Subdivision Chesterfield Village
MLS Listing ID SOM60229030
Sold Date 11/07/22
Style Traditional
Bedrooms 3
Full Baths 2
Construction Status No
Total Fin. Sqft 2138
Originating Board somo
Rental Info No
Year Built 1999
Annual Tax Amount $2,326
Tax Year 2021
Lot Size 7,405 Sqft
Acres 0.17
Lot Dimensions 60X120
Property Description
Step into this beautiful all brick and stucco, 3 bedroom, 2 bath home in the coveted CHESTERFIELD VILLAGE SUBDIVISION. The 10 ft ceilings with large windows gives this 2138 sq. ft. home an open and spacious feel. You will immediately notice the dual sided gas fireplace in the living and dining room. The light colored hardwoods invite you to the well laid out open kitchen with plenty of counter and cabinet space. The lawn is easy to take care of and has an in ground sprinkler system. The roof and HVAC are under 2 years old and the water heater is only 6 months old. Make sure to view the HOA amenities- pool, tennis courts, clubhouse, trash and recycling. One of the charms of this neighborhood are the fantastic restaurants that are within walking distance!
Location
State MO
County Greene
Area 2138
Direction From Kansas, West on Chesterfield, North on Cox, West on Dearborn, North on Breech.
Rooms
Dining Room Dining Room, Kitchen Bar, Kitchen/Dining Combo
Interior
Interior Features Fire/Smoke Detector, High Speed Internet, Jetted Tub
Heating Central
Cooling Ceiling Fan(s), Central Air
Flooring Carpet, Hardwood, Tile
Fireplaces Type Dining Room, Gas, Living Room
Fireplace No
Appliance Dishwasher, Disposal, Microwave
Heat Source Central
Laundry Main Floor
Exterior
Exterior Feature Rain Gutters
Parking Features Garage Door Opener, Oversized
Garage Spaces 2.0
Carport Spaces 2
Waterfront Description None
Roof Type Composition
Street Surface Concrete
Garage Yes
Building
Lot Description Sprinklers In Front, Sprinklers In Rear
Story 1
Sewer Public Sewer
Water City
Architectural Style Traditional
Structure Type Brick,Synthetic Stucco
Construction Status No
Schools
Elementary Schools Sgf-Jeffries
Middle Schools Sgf-Carver
High Schools Sgf-Kickapoo
Others
Association Rules HOA
HOA Fee Include Clubhouse,Common Area Maintenance,Pool,Tennis Court(s),Trash
Acceptable Financing Cash, Conventional, FHA
Listing Terms Cash, Conventional, FHA
Read Less Info
Want to know what your home might be worth? Contact us for a FREE valuation!

Our team is ready to help you sell your home for the highest possible price ASAP
Brought with Rob Clay Keller Williams






