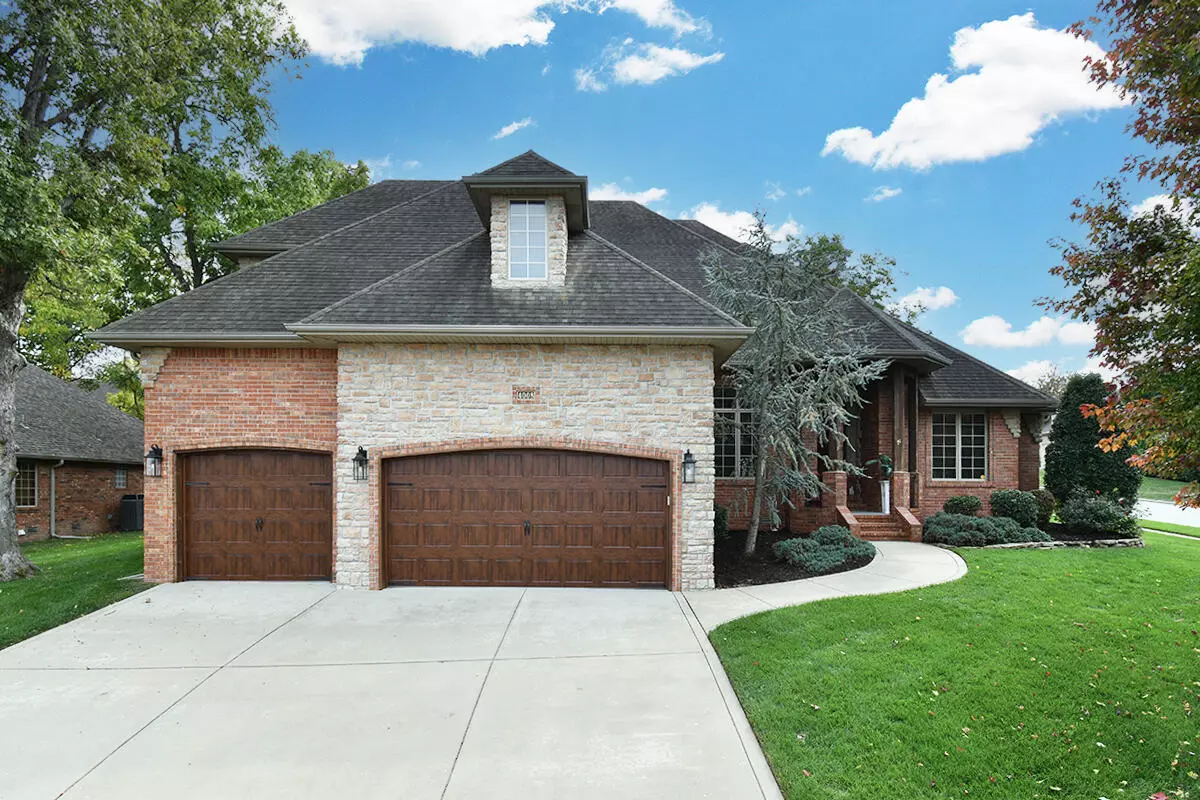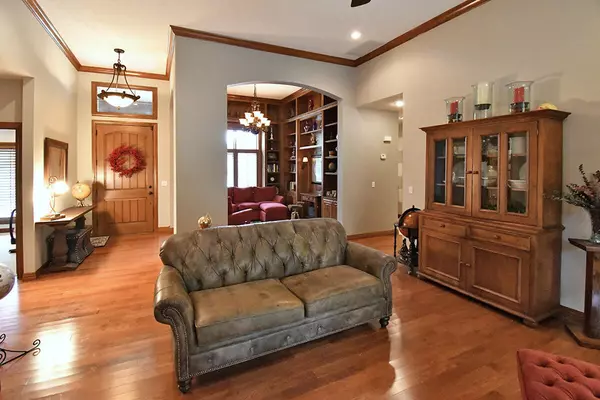$495,000
$495,000
For more information regarding the value of a property, please contact us for a free consultation.
5 Beds
4 Baths
3,791 SqFt
SOLD DATE : 02/21/2023
Key Details
Sold Price $495,000
Property Type Single Family Home
Sub Type Single Family Residence
Listing Status Sold
Purchase Type For Sale
Square Footage 3,791 sqft
Price per Sqft $130
Subdivision Sunset Est
MLS Listing ID SOM60230027
Sold Date 02/21/23
Style One and Half Story,Traditional
Bedrooms 5
Full Baths 4
Construction Status No
Total Fin. Sqft 3791
Originating Board somo
Rental Info No
Year Built 2007
Annual Tax Amount $4,892
Tax Year 2021
Lot Size 0.270 Acres
Acres 0.27
Lot Dimensions 100X116
Property Description
Luxury Brick-and-Stone Home in Sunset Estates - This beautiful 1.5-story home is the epitome of quality and charm. With 3 living areas - a great room, hearth room and upstairs family room - this 3791-sq-ft-home provides several gathering areas as well as private spaces. Everyone will congregate in the spacious kitchen, which features alder cabinetry, granite counters, and stainless-steel appliances. The thoughtful design is also evident in the layout of the bedrooms. Four of the 5 bedrooms are on the main level, with two on each end of the home. Another bedroom upstairs makes for the perfect guest retreat, complete with a full bathroom and spacious living area. You'll find quality extras throughout. The primary bedroom has a spacious walk-in closet with lots of built-in shelving, a walk-in shower, jetted tub, dual vanities and a makeup area. You'll find hardwood floors in the living room, library area and entry. Tile covers the floors in the kitchen, hearth room and bathrooms. Special features include: a butler's pantry in the hallway, custom blinds, a floored storage area in the upstairs attic and a cedar closet. Enjoy your morning coffee on the private covered patio looking out on the beautifully landscaped backyard. Make time to see this incredible home in the Glendale school district today.
Location
State MO
County Greene
Area 3791
Direction From Hwy 65, E on Battlefield, N on Blackman Rd, E on FR 156, N on Dogwood to Wilshire
Rooms
Other Rooms Bedroom-Master (Main Floor), Hearth Room, Living Areas (2), Living Areas (3+), Mud Room, Pantry, Study
Dining Room Island, Kitchen/Dining Combo, Living/Dining Combo
Interior
Interior Features Cable Available, Granite Counters, High Ceilings, High Speed Internet, Jetted Tub, Security System, Smoke Detector(s), Tray Ceiling(s), Vaulted Ceiling(s), W/D Hookup, Walk-In Closet(s), Walk-in Shower
Heating Central, Forced Air, Zoned
Cooling Central Air, Zoned
Flooring Carpet, Hardwood, Tile
Fireplaces Type Gas, Living Room
Fireplace No
Appliance Dishwasher, Disposal, Dryer, Free-Standing Electric Oven, Gas Water Heater, Microwave, Refrigerator, Washer
Heat Source Central, Forced Air, Zoned
Laundry Main Floor
Exterior
Exterior Feature Cable Access, Rain Gutters
Parking Features Driveway, Garage Faces Front
Garage Spaces 3.0
Carport Spaces 3
Waterfront Description None
Roof Type Composition
Street Surface Concrete,Asphalt
Garage Yes
Building
Lot Description Landscaping, Level, Sprinklers In Front, Sprinklers In Rear, Trees
Story 2
Sewer Public Sewer
Water City
Architectural Style One and Half Story, Traditional
Structure Type Brick,Stone
Construction Status No
Schools
Elementary Schools Sgf-Sequiota
Middle Schools Sgf-Pershing
High Schools Sgf-Glendale
Others
Association Rules HOA
HOA Fee Include Common Area Maintenance,Trash
Acceptable Financing Cash, Conventional, FHA, VA
Listing Terms Cash, Conventional, FHA, VA
Read Less Info
Want to know what your home might be worth? Contact us for a FREE valuation!

Our team is ready to help you sell your home for the highest possible price ASAP
Brought with John D Hopkins, ALC J. Hopkins & Associates Inc.






