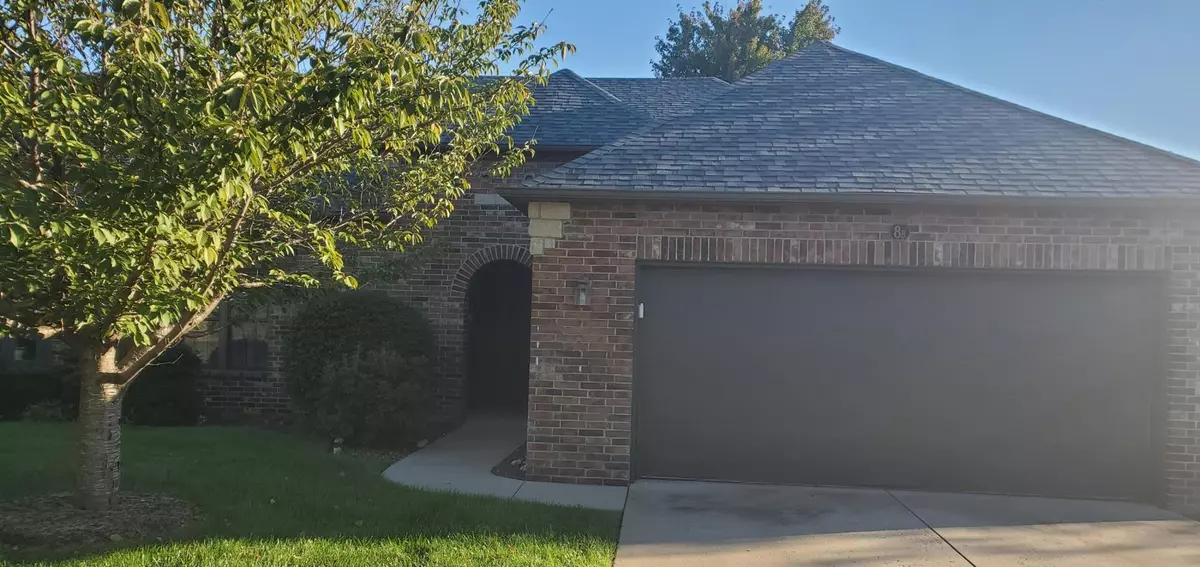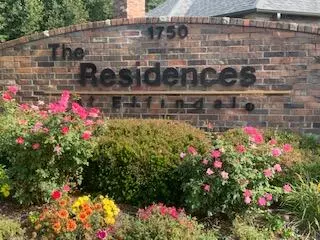$235,000
$235,000
For more information regarding the value of a property, please contact us for a free consultation.
2 Beds
2 Baths
1,593 SqFt
SOLD DATE : 11/10/2022
Key Details
Sold Price $235,000
Property Type Condo
Sub Type Condominium
Listing Status Sold
Purchase Type For Sale
Square Footage 1,593 sqft
Price per Sqft $147
Subdivision Elfindale
MLS Listing ID SOM60229317
Sold Date 11/10/22
Style One Story,Condo
Bedrooms 2
Full Baths 2
Construction Status No
Total Fin. Sqft 1593
Originating Board somo
Rental Info No
Year Built 2000
Annual Tax Amount $1,703
Tax Year 2021
Property Description
The Residences at Elfindale, one of the gated communities on the Historical Elfindale Campus. Beautiful Open Floor Plan with office/hobby room, railing in the hallways, large walk in pantry, open layout in kitchen, dining area and living area. Large Master Bedroom with complete remodeled walk in shower with chair. Lovely view out the living areas sliding glass door.
Location
State MO
County Greene
Area 1593
Direction S. Fort & W. Sunshine,travel N on S. Fort to Elfindale St. turn west pass the church to a Creekside Crossings sign on your right side,turn right travel pass the lake area and community clubhouse to 3 way stop turn left travel up the hill past the nursing home to private street on your right side, turn right & travel to next to last attached condo homes on your left side turn end last unit on left
Rooms
Other Rooms Den, Office, Pantry
Dining Room Kitchen/Dining Combo
Interior
Interior Features High Speed Internet, Internet - Cable, Smoke Detector(s), Soaking Tub, W/D Hookup, Walk-In Closet(s), Walk-in Shower
Heating Central, Forced Air
Cooling Ceiling Fan(s), Central Air
Flooring Carpet, See Remarks, Vinyl
Fireplace No
Appliance Electric Cooktop, Dishwasher, Disposal, Dryer, Electric Water Heater, Exhaust Fan, Microwave, Refrigerator, Washer
Heat Source Central, Forced Air
Laundry Main Floor
Exterior
Exterior Feature Cable Access
Parking Features Driveway, Garage Door Opener, Garage Faces Front, Private
Garage Spaces 2.0
Carport Spaces 2
Fence Metal, Wood
Waterfront Description None
View City
Roof Type Composition
Accessibility Accessible Bedroom, Accessible Central Living Area, Accessible Closets, Accessible Common Area, Accessible Entrance, Accessible Full Bath, Accessible Hallway(s), Accessible Kitchen, Central Living Area
Garage Yes
Building
Lot Description Curbs, Level, Sprinklers In Front, Sprinklers In Rear
Story 1
Foundation Crawl Space
Sewer Public Sewer
Water City
Architectural Style One Story, Condo
Structure Type Brick Partial,Hardboard Siding
Construction Status No
Schools
Elementary Schools Sgf-Portland
Middle Schools Sgf-Jarrett
High Schools Sgf-Parkview
Others
Association Rules HOA
HOA Fee Include Insurance,Building Maintenance,Clubhouse,Common Area Maintenance,Exercise Room,Gated Entry,Lawn Service,Senior Community,Snow Removal,Trash,Walking Trails
Acceptable Financing Cash, Conventional
Listing Terms Cash, Conventional
Read Less Info
Want to know what your home might be worth? Contact us for a FREE valuation!

Our team is ready to help you sell your home for the highest possible price ASAP
Brought with Tammy L Hall Century 21 Integrity Group






