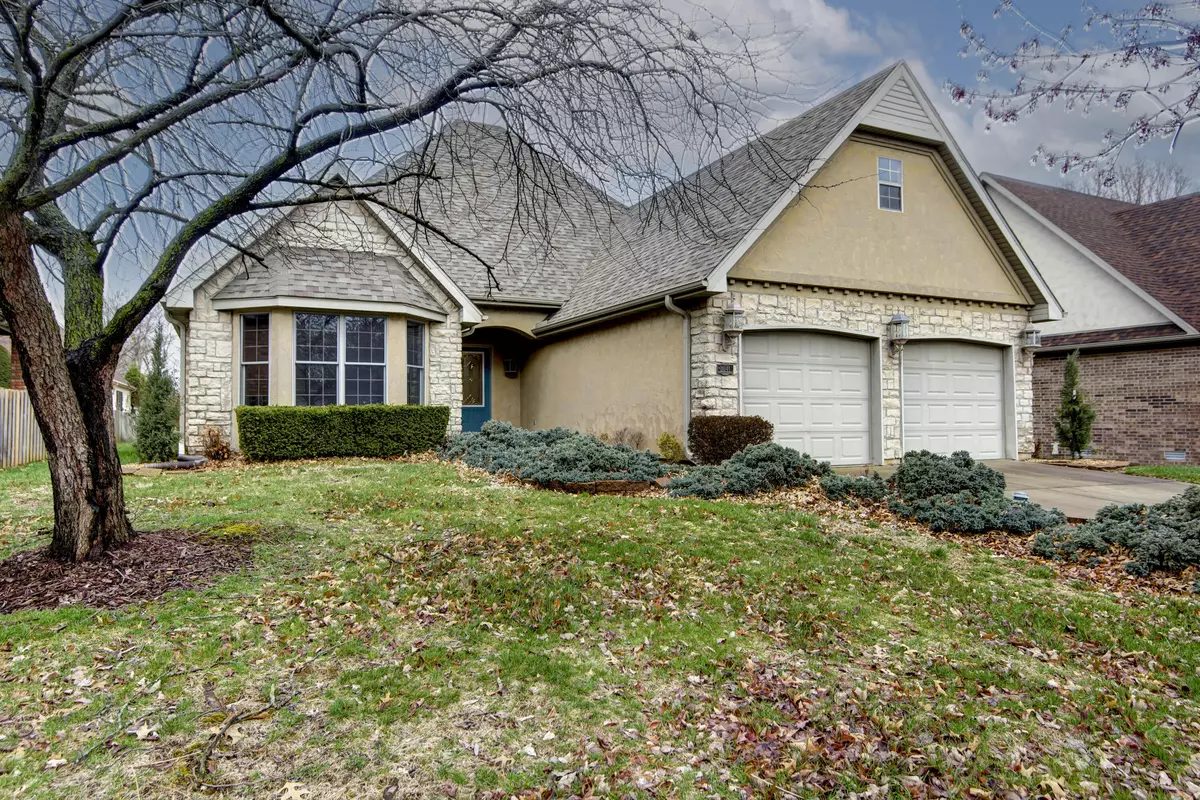$319,500
$319,500
For more information regarding the value of a property, please contact us for a free consultation.
3 Beds
2 Baths
2,138 SqFt
SOLD DATE : 04/21/2023
Key Details
Sold Price $319,500
Property Type Single Family Home
Sub Type Single Family Residence
Listing Status Sold
Purchase Type For Sale
Square Footage 2,138 sqft
Price per Sqft $149
Subdivision Chesterfield Village
MLS Listing ID SOM60238960
Sold Date 04/21/23
Style One Story,Traditional
Bedrooms 3
Full Baths 2
Construction Status No
Total Fin. Sqft 2138
Originating Board somo
Rental Info No
Year Built 1999
Annual Tax Amount $2,326
Tax Year 2021
Lot Size 7,405 Sqft
Acres 0.17
Lot Dimensions 60X120
Property Description
Beautiful Partial Brick, Stone & Stucco Home in popular Chesterfield Village is conveniently located 1.1mi to Jeffries Elem School, 2.4mi to Carver Middle School & 3mi to Kickapoo HS. Chesterfield Village enjoys a nice small & quiet community feel in Springfield within walking distance to Black Sheep & other local restaurants & shops. A friendly community, residents enjoy easy access to Kansas Expressway & the James River Freeway. This property is a short 1.1mi to Hy-Vee Grocery Store, 1.7mi to Walmart Neighborhood Market, 3.6mi to Cox South Hospital & Medical Mile, & easy access to a wide variety of shopping & recreational activities.NOTE: Chesterfield Village HOA passed & filed an amendment to their CCRs in February 2023 which disallows rental properties in the neighborhood. This action will now ensure owner occupancy, help protect property values & elevate the quality of life in Chesterfield Village for all homeowners.This Lovely 2,138sf Home offers its next Owner Occupant a Beautiful & Spacious Kitchen with Center Island & Ample Counter Space for efficient prep work & Lots of Storage including Pantry Closet to keep the Chef in your family organized & on task. Decorative lighting, abundant natural light & gas Fireplace--appointed with beautiful wood mantel & surround--create a warm inviting space for those frequenting the large Kitchen Eating Area. Door off Kitchen opens to back patio with remote controlled retractable awning perfect for additional living & entertaining space.The Master Suite offers exceptional solutions for daily living--large bedroom with vaulted ceiling, walk-in closet & spacious 5-fixture ensuite including standup shower, jetted tub & private commode. Two more Bedrooms offer roomy living serviced by a 4-fixture full Hall Bath.Beautiful Living Room is a perfect space for family & friends to do life together. Raised ceiling, large windows with transoms & gas Fireplace appoint this room with a touch of class & distinction.
Location
State MO
County Greene
Area 2138
Direction From Hwy 60 & 13, travel North on 13 for 0.2mi and turn Left (West) on W. Chesterfield St, travel 0.2mi and turn Right (North) on S. Farm Rd 141, travel 0.2mi and turn Left (West) on W. Dearborn St and take first Right on Breech. Property is 3rd home on Left, sign in yard.
Rooms
Other Rooms Bedroom-Master (Main Floor), Formal Living Room, Foyer, Pantry
Dining Room Formal Dining, Kitchen/Dining Combo
Interior
Interior Features Cable Available, Cathedral Ceiling(s), Marble Counters, Fire/Smoke Detector, High Ceilings, High Speed Internet, Jetted Tub, Laminate Counters, Vaulted Ceiling(s), W/D Hookup, Walk-In Closet(s), Walk-in Shower
Heating Central, Forced Air
Cooling Ceiling Fan(s), Central Air
Flooring Carpet, Hardwood, Tile
Fireplaces Type Two Sided, Gas, Glass Doors, Kitchen, Living Room, Screen, See Through, Tile
Fireplace No
Appliance Dishwasher, Disposal, Free-Standing Electric Oven, Gas Water Heater, Microwave, Refrigerator
Heat Source Central, Forced Air
Laundry In Garage
Exterior
Exterior Feature Cable Access, Rain Gutters
Parking Features Driveway, Garage Door Opener, Garage Faces Front, Private
Garage Spaces 2.0
Carport Spaces 2
Fence None
Waterfront Description None
Roof Type Composition,Dimensional Shingles
Street Surface Concrete,Asphalt
Garage Yes
Building
Lot Description Curbs, Landscaping, Level, Sprinklers In Front, Sprinklers In Rear, Trees
Story 1
Foundation Crawl Space, Poured Concrete, Vapor Barrier
Sewer Public Sewer
Water City
Architectural Style One Story, Traditional
Structure Type Brick Partial,Stone,Stucco
Construction Status No
Schools
Elementary Schools Sgf-Jeffries
Middle Schools Sgf-Carver
High Schools Sgf-Kickapoo
Others
Association Rules HOA
HOA Fee Include Clubhouse,Common Area Maintenance,Pool,Tennis Court(s),Trash
Acceptable Financing Cash, Conventional, FHA, VA
Listing Terms Cash, Conventional, FHA, VA
Read Less Info
Want to know what your home might be worth? Contact us for a FREE valuation!

Our team is ready to help you sell your home for the highest possible price ASAP
Brought with Rob Clay Keller Williams






