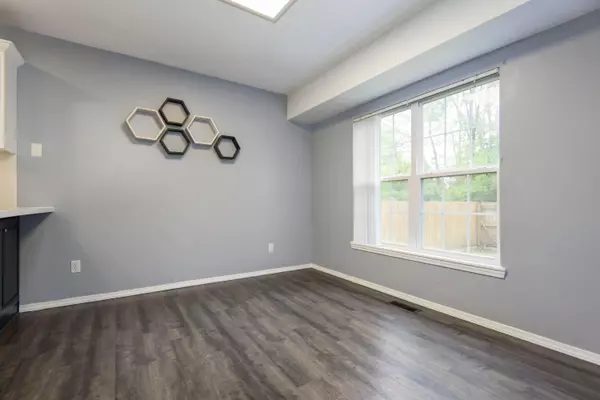$239,000
$239,000
For more information regarding the value of a property, please contact us for a free consultation.
3 Beds
2 Baths
1,564 SqFt
SOLD DATE : 06/05/2023
Key Details
Sold Price $239,000
Property Type Single Family Home
Sub Type Single Family Residence
Listing Status Sold
Purchase Type For Sale
Square Footage 1,564 sqft
Price per Sqft $152
Subdivision Millstone
MLS Listing ID SOM60242124
Sold Date 06/05/23
Style One Story,Ranch,Traditional
Bedrooms 3
Full Baths 2
Construction Status No
Total Fin. Sqft 1564
Originating Board somo
Rental Info No
Year Built 2001
Annual Tax Amount $1,403
Tax Year 2021
Lot Size 0.270 Acres
Acres 0.27
Lot Dimensions 89x131
Property Description
Ready to add your own design and unique decorative touches. Great Location no rentals allowed in covenants. Enjoy your privacy without giving up the perks of the city in Millstone Subdivision. This natural tone brick front home sits on a cul-d-sac just blocks away from shopping, dining, and public transit. The spacious open kitchen has been upgraded with white hard surface counters and white cabinets with accented black bottom cabinets. Comes with Microwave, dishwasher, and glass top range. All this and a deep stainless country farm sink with a touch control stainless faucet. The main living areas have hard surface wood tone flooring. Master bedroom features a private bathroom and large walk-in closet. The living room opens to a full privacy fenced backyard with deck, and quaint storage building. Fully equipped with security cameras and a Nest thermostat for optimal control. Roof Replaced October 2020.
Location
State MO
County Greene
Area 1564
Direction From Battlefield, just West of Campbell, go North on Dayton, first left onto Cypress, house on left.
Rooms
Other Rooms Great Room
Dining Room Kitchen Bar, Kitchen/Dining Combo
Interior
Interior Features High Ceilings, High Speed Internet, Other Counters, Security System, W/D Hookup, Walk-In Closet(s)
Heating Forced Air
Cooling Central Air
Flooring Laminate, Tile
Fireplace No
Appliance Dishwasher, Disposal, Free-Standing Electric Oven, Gas Water Heater, Microwave
Heat Source Forced Air
Laundry Main Floor, Utility Room
Exterior
Exterior Feature Cable Access, Rain Gutters, Storm Door(s)
Parking Features Driveway
Garage Spaces 2.0
Carport Spaces 2
Fence Privacy, Wood
Waterfront Description None
View Y/N No
Roof Type Composition
Street Surface Asphalt
Garage Yes
Building
Lot Description Cul-De-Sac, Easements, Landscaping
Story 1
Foundation Crawl Space, Piers, Poured Concrete, Vapor Barrier
Sewer Public Sewer
Water City
Architectural Style One Story, Ranch, Traditional
Structure Type Brick,Vinyl Siding
Construction Status No
Schools
Elementary Schools Sgf-Holland
Middle Schools Sgf-Jarrett
High Schools Sgf-Parkview
Others
Association Rules HOA
HOA Fee Include Common Area Maintenance
Acceptable Financing Cash, FHA, VA
Listing Terms Cash, FHA, VA
Read Less Info
Want to know what your home might be worth? Contact us for a FREE valuation!

Our team is ready to help you sell your home for the highest possible price ASAP
Brought with Austin L. McGee Murney Associates - Primrose






