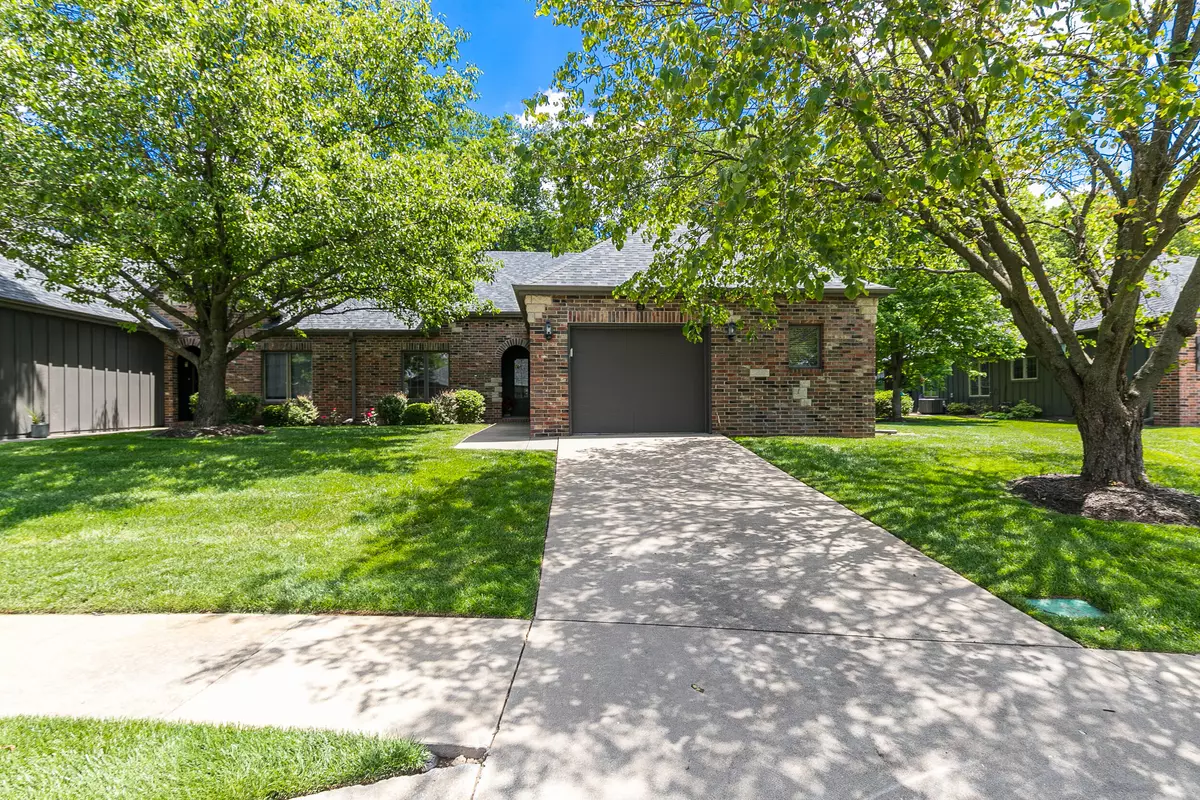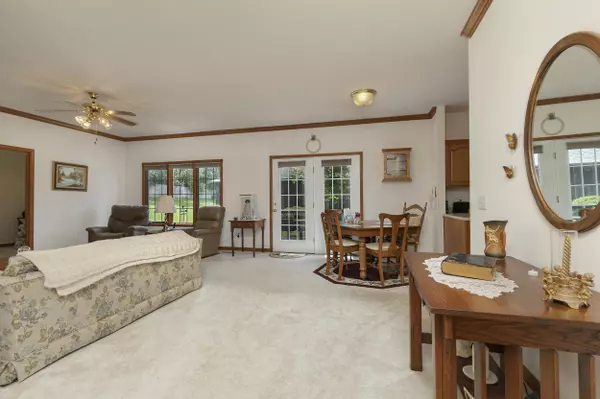$230,000
$230,000
For more information regarding the value of a property, please contact us for a free consultation.
2 Beds
2 Baths
1,583 SqFt
SOLD DATE : 06/21/2023
Key Details
Sold Price $230,000
Property Type Condo
Sub Type Condominium
Listing Status Sold
Purchase Type For Sale
Square Footage 1,583 sqft
Price per Sqft $145
Subdivision Elfindale
MLS Listing ID SOM60243205
Sold Date 06/21/23
Style One Story,Condo,Patio Home,Ranch
Bedrooms 2
Full Baths 2
Construction Status No
Total Fin. Sqft 1583
Originating Board somo
Rental Info No
Year Built 1999
Annual Tax Amount $1,658
Tax Year 2022
Lot Size 1,951 Sqft
Acres 0.0448
Property Description
Impeccably cared for home at The Residences at Elfindale. This gated 55+ community home has a beautiful open floor plan that comes with so many features! While it is a two bedroom home, it comes with a dedicated office that overlooks the beautiful landscaping in the backyard. The kitchen comes with a pantry that is right next to the dining area and living room for ease of access to everything. The primary bedroom is very large with plenty of room to move about with a massive walk in closet. You'll love the spacious oversized garage that gives plenty of room to park in and store additional items if needed, though you'll be able to store them in the attic as it is partially floored!
Location
State MO
County Greene
Area 1583
Direction EAST SUNSHINE & KANSAS EXP, NORTH 1 BLOCK TO EAST ON ELFINDALE ST., TURN LEFT AT ELFINDALE SIGN, GO TO THE LEFT AT END OF STREET, THEN UPHILL PAST NURSING HOME TO FIRST STREET RIGHT TO LAST DRIVE ON LEFT BEFORE GATES. HOME IS 3rd LAST DRIVEWAY ON THE RIGHT. *Please follow directions, GPS will take you to the gated entrance on Bennett. Gate will not open without an opener. You can go out that Gate
Rooms
Other Rooms Office, Pantry
Dining Room Kitchen/Dining Combo
Interior
Interior Features Crown Molding, Smoke Detector(s), Tray Ceiling(s), W/D Hookup, Walk-In Closet(s), Walk-in Shower
Heating Forced Air
Cooling Central Air
Flooring Carpet, Hardwood, Laminate
Fireplace No
Appliance Dishwasher, Disposal, Dryer, Free-Standing Electric Oven, Gas Water Heater, Microwave, Refrigerator, Washer
Heat Source Forced Air
Laundry In Garage, Main Floor, Utility Room
Exterior
Exterior Feature Rain Gutters
Parking Features Driveway, Garage Door Opener, Garage Faces Front, Oversized
Garage Spaces 1.0
Carport Spaces 1
Fence None
Waterfront Description None
View City
Roof Type Composition
Street Surface Concrete,Asphalt
Accessibility Accessible Bedroom, Accessible Central Living Area, Accessible Closets, Accessible Doors, Accessible Hallway(s), Grip-Accessible Features
Garage Yes
Building
Story 1
Foundation Crawl Space, Vapor Barrier
Sewer Public Sewer
Water City
Architectural Style One Story, Condo, Patio Home, Ranch
Structure Type Brick Partial,Vinyl Siding
Construction Status No
Schools
Elementary Schools Sgf-Sunshine
Middle Schools Sgf-Jarrett
High Schools Sgf-Parkview
Others
Association Rules HOA
HOA Fee Include Building Maintenance,Common Area Maintenance,Gated Entry,Lawn Service,Senior Community,Snow Removal,Trash
Acceptable Financing Cash, Conventional, FHA, VA
Listing Terms Cash, Conventional, FHA, VA
Read Less Info
Want to know what your home might be worth? Contact us for a FREE valuation!

Our team is ready to help you sell your home for the highest possible price ASAP
Brought with Linda B Woolery ReeceNichols - Mount Vernon






