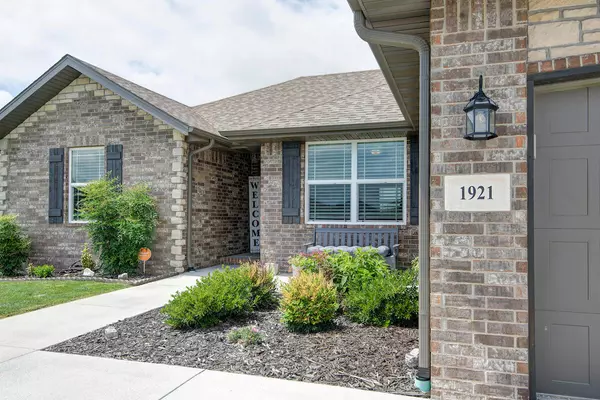$365,000
$365,000
For more information regarding the value of a property, please contact us for a free consultation.
3 Beds
2 Baths
1,976 SqFt
SOLD DATE : 10/11/2023
Key Details
Sold Price $365,000
Property Type Single Family Home
Sub Type Single Family Residence
Listing Status Sold
Purchase Type For Sale
Square Footage 1,976 sqft
Price per Sqft $184
Subdivision Millstone Crossing
MLS Listing ID SOM60249328
Sold Date 10/11/23
Style One Story,Ranch
Bedrooms 3
Full Baths 2
Construction Status No
Total Fin. Sqft 1976
Originating Board somo
Rental Info No
Year Built 2020
Annual Tax Amount $2,561
Tax Year 2021
Lot Size 10,049 Sqft
Acres 0.2307
Property Description
Welcome to Millstone Crossing! This charming 3 bedroom, 2 bathroom home was built in 2020, boasts nearly 2000 square feet, including a separate office/study with french doors - this is the gem you've been waiting for. You'll be impressed with the curb appeal before you even get inside! This home includes a full irrigation system to keep the grass and landscaping thriving, a custom AggreKoat sealed driveway and walkway, and a spacious 3 car garage. Inside, you'll find a spacious open floor plan with a beautiful gas fireplace, large kitchen island, and walk-in pantry. This home has hardwood and tile surfaces throughout the main living area! The master bedroom features plenty of space for your king-size bed and furniture, but you'll still have plenty of storage space with the three different closets in the master and master bathroom! Finally, step out onto the oversized back patio complete with a built-in stone gas grill, custom gas fire pit, and a storage building to keep your yard equipment out of sight! Too many other features to list, you'll have to see this one for yourself!
Location
State MO
County Greene
Area 1976
Direction From West Sunshine, North on Farm Rd 115, Right on to Farm Rd 150, Left on Lullwood into Millstone Crossing Subdivision.
Rooms
Other Rooms Bedroom-Master (Main Floor), Family Room, Mud Room, Office
Dining Room Kitchen/Dining Combo
Interior
Interior Features Cable Available, Carbon Monoxide Detector(s), Granite Counters, W/D Hookup, Walk-In Closet(s), Walk-in Shower
Heating Forced Air
Cooling Ceiling Fan(s), Central Air
Flooring Carpet, Hardwood, Tile
Fireplaces Type Gas, Living Room
Fireplace No
Appliance Dishwasher, Disposal, Exhaust Fan, Free-Standing Electric Oven, Gas Water Heater, Microwave
Heat Source Forced Air
Laundry Main Floor
Exterior
Parking Features Driveway
Garage Spaces 3.0
Carport Spaces 3
Fence Full, Privacy
Waterfront Description None
Roof Type Composition
Street Surface Concrete,Asphalt
Garage Yes
Building
Lot Description Curbs, Sprinklers In Front, Sprinklers In Rear
Story 1
Foundation Crawl Space
Sewer Public Sewer
Water City
Architectural Style One Story, Ranch
Structure Type Brick,Stone,Vinyl Siding
Construction Status No
Schools
Elementary Schools Rp Price
Middle Schools Republic
High Schools Republic
Others
Association Rules HOA
HOA Fee Include Common Area Maintenance,Trash
Acceptable Financing Cash, Conventional, FHA, VA
Listing Terms Cash, Conventional, FHA, VA
Read Less Info
Want to know what your home might be worth? Contact us for a FREE valuation!

Our team is ready to help you sell your home for the highest possible price ASAP
Brought with Kim Bateman Murney Associates - Primrose






