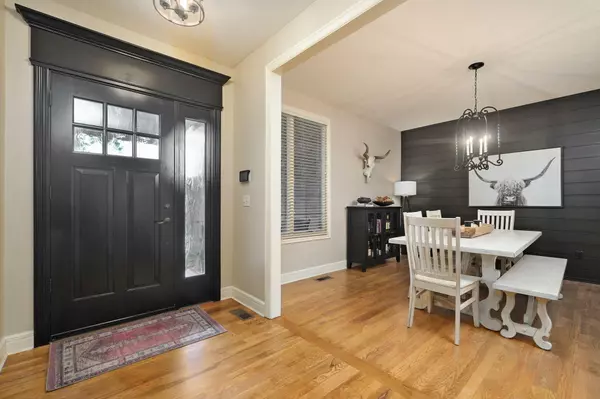$499,900
$499,900
For more information regarding the value of a property, please contact us for a free consultation.
4 Beds
3 Baths
3,311 SqFt
SOLD DATE : 08/03/2023
Key Details
Sold Price $499,900
Property Type Single Family Home
Sub Type Single Family Residence
Listing Status Sold
Purchase Type For Sale
Square Footage 3,311 sqft
Price per Sqft $150
Subdivision Sunset Est
MLS Listing ID SOM60245045
Sold Date 08/03/23
Style Two Story,Country,French Provincial,Traditional
Bedrooms 4
Full Baths 3
Construction Status No
Total Fin. Sqft 3311
Originating Board somo
Rental Info No
Year Built 2005
Annual Tax Amount $3,878
Tax Year 2021
Lot Size 0.290 Acres
Acres 0.29
Lot Dimensions 89X142
Property Description
Come view this meticulously maintained, all brick and stone home, in sought after Sunset Estates. You will not be disappointed! Located in southeast Springfield, it provides convenient access to Highway 65, Dan Kinney Park, Sam's Club, dining, and much more. The home is nestled in a quiet, upscale neighborhood with an irrigation system to grow a lush lawn and landscaping. Inside the home, the oversized, inviting kitchen boasts white cabinetry, granite countertops, stainless steel appliances, newer KitchenAid convection oven and gas stove, along with an attractive center island for food prep or entertaining space. The genuine hardwood floors connect the open floor plan with ample dining and living space on the main level to a lovely staircase leading to additional living space and bedrooms upstairs. Enjoy the light of the gas fireplace in the main living space, and as you gaze outside, do not miss the screened porch to delight in the peaceful backyard views amongst the mature trees. The new black aluminum fencing elevates the backyard space, as well as the private outdoor sitting area which could easily embrace a hot tub to enjoy with friends or family. Inside, the primary suite will captivate you with the bedroom gas fireplace connecting to a crisp bathroom with tub, walk-in shower, dual sinks and two spacious primary closets. Updated light fixtures throughout the home add a touch of elegance to this impeccable home that you do not want to miss! Recent improvements include 2 high-efficiency Trane HVAC units in 2023, and black aluminum fencing in 2022.
Location
State MO
County Greene
Area 3311
Direction East on Battlefield from Hwy 65, Turn Left (North) on Blackman Road, Turn Right (East) on Farm Road 156, Turn Left (North) on Dogwood, Turn Right on Wilshire and house is on right.
Rooms
Other Rooms Bedroom-Master (Main Floor), Bonus Room, Family Room, Great Room, In-Law Suite, Living Areas (2), Mud Room, Office, Study
Dining Room Dining Room, Island, Kitchen Bar, Kitchen/Dining Combo
Interior
Interior Features Cable Available, Carbon Monoxide Detector(s), Marble Counters, Granite Counters, High Ceilings, High Speed Internet, Jetted Tub, Security System, Smoke Detector(s), Tray Ceiling(s), Vaulted Ceiling(s), Walk-In Closet(s), Walk-in Shower
Heating Central, Zoned
Cooling Ceiling Fan(s), Central Air, Zoned
Flooring Carpet, Tile, Wood
Fireplaces Type Bedroom, Gas, Living Room, Stone, Two or More
Fireplace No
Appliance Convection Oven, Dishwasher, Disposal, Free-Standing Gas Oven, Gas Water Heater, Microwave
Heat Source Central, Zoned
Laundry In Garage
Exterior
Exterior Feature Rain Gutters, Storm Door(s)
Parking Features Garage Door Opener
Garage Spaces 3.0
Carport Spaces 3
Fence Metal
Waterfront Description None
Roof Type Composition
Street Surface Asphalt
Garage Yes
Building
Lot Description Curbs, Easements, Landscaping, Mature Trees, Sprinklers In Front, Sprinklers In Rear
Story 2
Foundation Crawl Space
Sewer Public Sewer
Water City
Architectural Style Two Story, Country, French Provincial, Traditional
Structure Type Brick,Stone
Construction Status No
Schools
Elementary Schools Sgf-Sequiota
Middle Schools Sgf-Pershing
High Schools Sgf-Glendale
Others
Association Rules HOA
HOA Fee Include Snow Removal,Trash
Acceptable Financing Cash, Conventional, VA
Listing Terms Cash, Conventional, VA
Read Less Info
Want to know what your home might be worth? Contact us for a FREE valuation!

Our team is ready to help you sell your home for the highest possible price ASAP
Brought with Tammy G Dalenberg Murney Associates - Primrose






