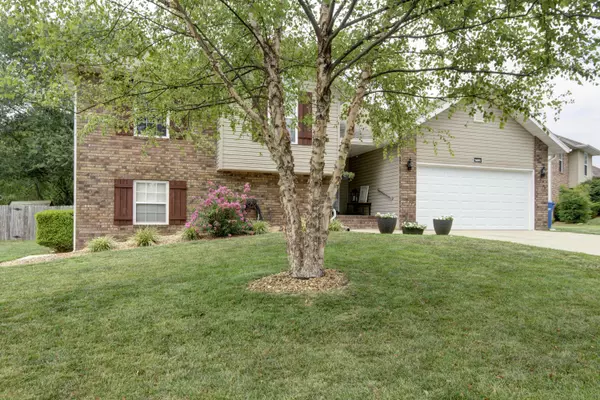$325,000
$325,000
For more information regarding the value of a property, please contact us for a free consultation.
4 Beds
4 Baths
2,637 SqFt
SOLD DATE : 10/06/2023
Key Details
Sold Price $325,000
Property Type Single Family Home
Sub Type Single Family Residence
Listing Status Sold
Purchase Type For Sale
Square Footage 2,637 sqft
Price per Sqft $123
Subdivision Southwest Timbers
MLS Listing ID SOM60247618
Sold Date 10/06/23
Style Split Level
Bedrooms 4
Full Baths 3
Half Baths 1
Construction Status No
Total Fin. Sqft 2637
Originating Board somo
Rental Info No
Year Built 2004
Annual Tax Amount $1,955
Tax Year 2021
Lot Size 0.310 Acres
Acres 0.31
Lot Dimensions 88X153
Property Description
Check it out!! PRICE IMPROVEMENT. You will not want to miss out on this immaculately maintained home. This home has many updates, new flooring, 1/2 bath remodel, new insulated garage door, new fixtures just to name a few. It is a beautiful multilevel home, 4 bedrooms, 3 1/2 bathrooms, and 2 living spaces. Upstairs you will find the master bedroom with a second laundry area in the sizable master closet!! Master bath has double sinks, jetted tub and walk in shower. 2 additional bedrooms are upstairs with an additional full bathroom. Main level offers living area with gas fireplace, beautiful kitchen with granite counter tops and island, along with laundry area (remember 2 laundry areas!!!) and 1/2 bathroom. Going downstairs you will find another living area with walkout to a privacy fenced backyard with a sitting area that includes a firepit to enjoy with family on those crisp autumn nights, 4th bedroom, another full bath, home office, and john deere room. There is so much to love about this home!!! Perfect layout out for a family. Oh, and don't miss this, house has owned solar panels that will keep those electric bills low!!! They also just had the whole house power washed. It is definitely an understatement when I say they have taken so much pride in beautifully maintaining this home. You can move right in and feel at home instantly.
Location
State MO
County Greene
Area 2637
Direction West Republic Rd to El Salvador turn Right, continue through 4 way stop to Riverside make a left house on right.
Rooms
Other Rooms Bedroom (Basement), Family Room - Down, Family Room, John Deere, Living Areas (2), Office
Basement Finished, Full
Dining Room Island, Kitchen/Dining Combo
Interior
Interior Features Cable Available, Granite Counters, Internet - Cable, Jetted Tub, Security System, W/D Hookup, Walk-In Closet(s), Walk-in Shower
Heating Central, Fireplace(s)
Cooling Ceiling Fan(s), Central Air
Flooring Carpet, Other
Fireplaces Type Gas, Living Room
Fireplace No
Appliance Dishwasher, Disposal, Electric Water Heater, Free-Standing Electric Oven
Heat Source Central, Fireplace(s)
Exterior
Exterior Feature Rain Gutters
Parking Features Garage Door Opener, Garage Faces Front
Garage Spaces 2.0
Carport Spaces 2
Fence Full, Privacy, Shared
Waterfront Description None
Roof Type Composition
Street Surface Asphalt
Garage Yes
Building
Story 2
Foundation Crawl Space, Vapor Barrier
Sewer Public Sewer
Water City
Architectural Style Split Level
Structure Type Brick,Vinyl Siding
Construction Status No
Schools
Elementary Schools Sgf-Jeffries
Middle Schools Sgf-Carver
High Schools Sgf-Kickapoo
Others
Association Rules HOA
HOA Fee Include Common Area Maintenance
Acceptable Financing Cash, Conventional, FHA, VA
Listing Terms Cash, Conventional, FHA, VA
Read Less Info
Want to know what your home might be worth? Contact us for a FREE valuation!

Our team is ready to help you sell your home for the highest possible price ASAP
Brought with Jill S Hood Sturdy Real Estate






