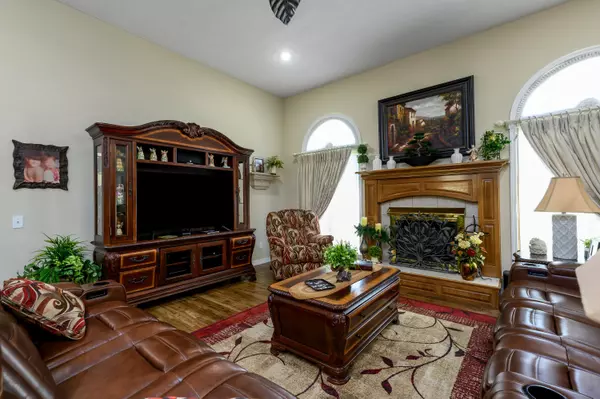$399,900
$399,900
For more information regarding the value of a property, please contact us for a free consultation.
4 Beds
3 Baths
2,243 SqFt
SOLD DATE : 01/19/2024
Key Details
Sold Price $399,900
Property Type Single Family Home
Sub Type Single Family Residence
Listing Status Sold
Purchase Type For Sale
Square Footage 2,243 sqft
Price per Sqft $178
Subdivision Chesterfield Village
MLS Listing ID SOM60249737
Sold Date 01/19/24
Style One Story,Ranch,Traditional
Bedrooms 4
Full Baths 2
Half Baths 1
Construction Status No
Total Fin. Sqft 2243
Originating Board somo
Rental Info No
Year Built 2001
Annual Tax Amount $2,256
Tax Year 2022
Lot Size 0.550 Acres
Acres 0.55
Lot Dimensions 131X182
Property Description
Welcome to your dream home nestled in a quiet cul-de-sac yet close to nearby conveniences. This remarkable residence has an all-brick exterior with stone accents, setting the tone for luxury & quality. The 3-car Garage will capture the heart of those who like to piddle because the walled-off 3rd stall is heated/cooled & fully insulated offering the perfect place for a workshop or creative haven. Upscale wood-look tile flooring flows seamlessly throughout most of the house while 2 Bedrooms offer the soft & inviting touch of plush carpeting. Efficiency & modernity are at the forefront of this home, evident in the recently updated high-efficiency HVAC and water heater. The Kitchen features granite counters complemented by a custom tile backsplash, a new electric range boasting a double oven, a dishwasher for convenience & an overhead microwave for quick meals. Abundant cabinets, complete with Lazy Susan's & pull-out drawers, provide ample storage, further enhanced by a separate walk-in Pantry to keep everything organized. Entertain in style within the Formal Dining Room, perfect for hosting guests & creating lasting memories. The 4th Bedroom, currently utilized as an Office, offers versatility to accommodate your specific needs. The well-appointed Laundry Room boasts a sink and built-in ironing board. As you step onto the peaceful Screened-in Porch, accessible from both the Casual Dining and Bedroom #2, you'll find your own oasis of relaxation. Retreat to the expansive Master Suite, boasting a dual vanity, a jetted tub for luxurious soaking & an effortlessly accessible large walk-in shower. The backyard evokes a serene park-like ambiance, surrounded by lush landscaping and trees & enhanced by an inground sprinkler system. Countless amenities and thoughtful improvements adorn this residence, creating a haven that must be experienced in person. Schedule a visit today and discover why this home deserves a top spot on your list.
Location
State MO
County Greene
Area 2243
Direction From Kansas Expressway at entrance to Chesterfield Village, go west on Chesterfield St to Left on Dearborn to Right on Lasalle to Right on Jewell Court. House at back of cul-de-sac.
Rooms
Other Rooms Hobby Room, Office, Pantry, Workshop
Dining Room Formal Dining, Kitchen/Dining Combo
Interior
Interior Features Marble Counters, Granite Counters, High Speed Internet, Smoke Detector(s), W/D Hookup, Walk-In Closet(s), Walk-in Shower
Heating Central, Forced Air
Cooling Ceiling Fan(s), Central Air
Flooring Carpet, Tile
Fireplaces Type Gas, Living Room, Tile
Fireplace No
Appliance Dishwasher, Disposal, Free-Standing Electric Oven, Gas Water Heater, Microwave
Heat Source Central, Forced Air
Laundry Main Floor
Exterior
Exterior Feature Cable Access, Rain Gutters, Storm Door(s)
Parking Features Garage Door Opener, Workshop in Garage
Garage Spaces 3.0
Carport Spaces 3
Fence Partial, Privacy
Waterfront Description None
Roof Type Composition
Street Surface Concrete,Asphalt
Garage Yes
Building
Lot Description Cul-De-Sac, Curbs, Easements, Landscaping, Sprinklers In Front, Sprinklers In Rear, Trees
Story 1
Foundation Crawl Space, Poured Concrete
Sewer Public Sewer
Water City
Architectural Style One Story, Ranch, Traditional
Structure Type Brick,Stone
Construction Status No
Schools
Elementary Schools Sgf-Jeffries
Middle Schools Sgf-Carver
High Schools Sgf-Kickapoo
Others
Association Rules HOA
HOA Fee Include Clubhouse,Common Area Maintenance,Pool,Tennis Court(s),Trash
Acceptable Financing Cash, Conventional, FHA, VA
Listing Terms Cash, Conventional, FHA, VA
Read Less Info
Want to know what your home might be worth? Contact us for a FREE valuation!

Our team is ready to help you sell your home for the highest possible price ASAP
Brought with Heather L Landwer Keller Williams






