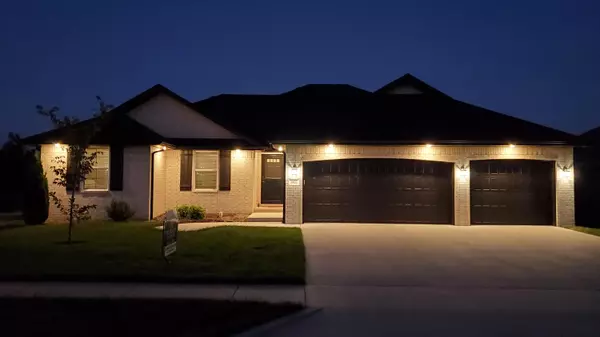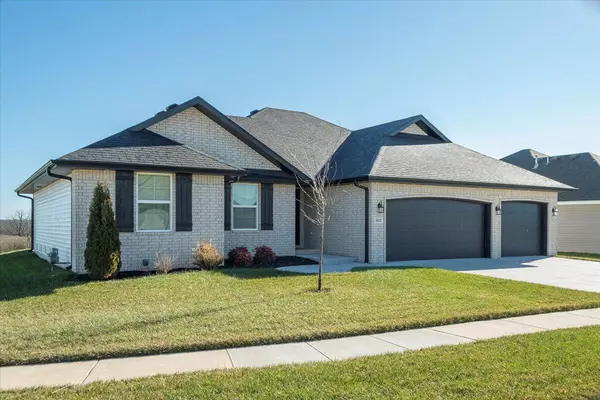$329,900
$329,900
For more information regarding the value of a property, please contact us for a free consultation.
4 Beds
2 Baths
1,899 SqFt
SOLD DATE : 02/26/2024
Key Details
Sold Price $329,900
Property Type Single Family Home
Sub Type Single Family Residence
Listing Status Sold
Purchase Type For Sale
Square Footage 1,899 sqft
Price per Sqft $173
Subdivision Millstone Crossing
MLS Listing ID SOM60250670
Sold Date 02/26/24
Style One Story,Traditional
Bedrooms 4
Full Baths 2
Construction Status No
Total Fin. Sqft 1899
Originating Board somo
Rental Info No
Year Built 2020
Annual Tax Amount $1,467
Tax Year 2021
Lot Size 10,454 Sqft
Acres 0.24
Property Description
This home creates a space that is comfortable and elegant, from architectural features to the custom built Ins, features 4 Br, 2 Bath, 3 car garage, Open Kitchen with white cabinetry, Island and countertops covered in beautiful white with black marbling granite, a full walk-in Pantry, large open Living area with corner FP Gas Log , Spilt Bedrooms with En Suite and customized closet, , upgraded indoor and outdoor lighting, 3 car garage with epoxy floor, cabinets and sink. Extended Covered Patio, open to backyard that backs up to green space, yard features an irrigation system for a beautiful lawn year round.
Location
State MO
County Greene
Area 1899
Direction From Sunshine, right on FR 156, left on FR 115 to Millstone Crossing. FR 150 ,left on Washita, right on Lullwood, right to Home.
Rooms
Other Rooms Bedroom-Master (Main Floor), Great Room
Dining Room Island, Kitchen/Dining Combo
Interior
Interior Features Cable Available, Granite Counters, High Ceilings, High Speed Internet, Internet - Cellular/Wireless, Smoke Detector(s), Tray Ceiling(s), W/D Hookup
Heating Central, Forced Air
Cooling Central Air
Flooring Carpet, Engineered Hardwood, Tile
Fireplaces Type Gas, Great Room
Fireplace No
Appliance Convection Oven, Electric Cooktop, Dishwasher, Disposal, Exhaust Fan, Gas Water Heater, Microwave
Heat Source Central, Forced Air
Laundry Main Floor
Exterior
Exterior Feature Rain Gutters, Storm Door(s)
Parking Features Garage Faces Front
Garage Spaces 3.0
Carport Spaces 3
Waterfront Description None
Roof Type Composition
Street Surface Concrete
Garage Yes
Building
Lot Description Corner Lot
Story 1
Foundation Poured Concrete
Sewer Public Sewer
Water City
Architectural Style One Story, Traditional
Structure Type Brick Partial
Construction Status No
Schools
Elementary Schools Republic
Middle Schools Republic
High Schools Republic
Others
Association Rules HOA
HOA Fee Include Common Area Maintenance,Trash
Acceptable Financing Cash, Conventional, FHA
Listing Terms Cash, Conventional, FHA
Read Less Info
Want to know what your home might be worth? Contact us for a FREE valuation!

Our team is ready to help you sell your home for the highest possible price ASAP
Brought with Dulce Hogar Murney Associates - Primrose






