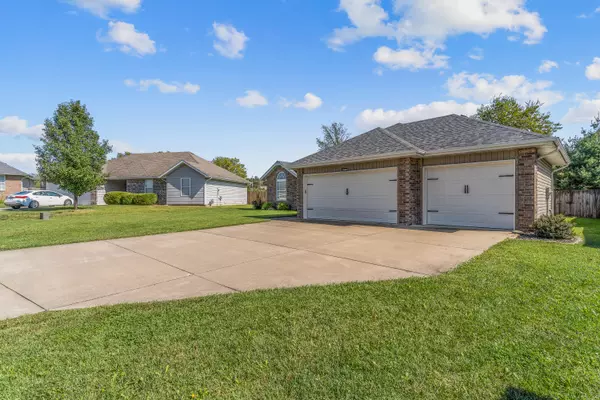$289,900
$289,900
For more information regarding the value of a property, please contact us for a free consultation.
3 Beds
2 Baths
1,740 SqFt
SOLD DATE : 11/27/2023
Key Details
Sold Price $289,900
Property Type Single Family Home
Sub Type Single Family Residence
Listing Status Sold
Purchase Type For Sale
Square Footage 1,740 sqft
Price per Sqft $166
Subdivision Southwest Timbers
MLS Listing ID SOM60253493
Sold Date 11/27/23
Style One Story,Traditional
Bedrooms 3
Full Baths 2
Construction Status No
Total Fin. Sqft 1740
Originating Board somo
Rental Info No
Year Built 2007
Annual Tax Amount $1,534
Tax Year 2021
Lot Size 10,018 Sqft
Acres 0.23
Lot Dimensions 72 x 140
Property Description
Welcome to this charming 3 bdr ranch w/ 3 car garage nestled in Southwest Timbers. This beautiful home has been updated and maintained. The sellers have repainted the interior in a contemporary gray. Step inside to discover a cozy living room with plush carpet and a gas fireplace. The two dining areas include a formal dining room and an eating area in the kitchen. The kitchen boasts hardwood flooring, updated epoxy counters and sleek black appliances. ( refrigerator stays). The split bedroom plan offers privacy with two updated bathrooms. The guest bath has new flooring and cement counters, while the master bath features a large walk in shower ( newer), dual sinks and walk in closet. Outside the patio has been extended providing the perfect spot to relax and enjoy the privacy fenced backyard A storage shed is a bonus. Don't miss this one.
Location
State MO
County Greene
Area 1740
Direction James River Freeway to FF. Turn South on FF to Farm Road 168.Turn East on Farm Road 168 (becomes El Salvador). Turn left on Don Road which curves into Western. House will be on the left hand side.
Rooms
Other Rooms Bedroom-Master (Main Floor), Formal Living Room
Dining Room Formal Dining, Kitchen/Dining Combo
Interior
Interior Features Cable Available, Carbon Monoxide Detector(s), Fire/Smoke Detector, High Speed Internet, Other, Smoke Detector(s), Tray Ceiling(s), W/D Hookup, Walk-In Closet(s), Walk-in Shower
Heating Central
Cooling Attic Fan, Ceiling Fan(s), Central Air
Flooring Carpet, Hardwood, Tile
Fireplaces Type Gas
Fireplace No
Appliance Free-Standing Electric Oven, Gas Water Heater, Microwave, Refrigerator
Heat Source Central
Laundry Main Floor
Exterior
Exterior Feature Cable Access, Rain Gutters
Parking Features Driveway, Garage Faces Front, Paved
Garage Spaces 3.0
Carport Spaces 3
Fence Privacy
Waterfront Description None
Roof Type Composition
Street Surface Asphalt
Garage Yes
Building
Story 1
Foundation Crawl Space, Poured Concrete
Sewer Public Sewer
Water City
Architectural Style One Story, Traditional
Structure Type Brick,Stone,Vinyl Siding
Construction Status No
Schools
Elementary Schools Sgf-Jeffries
Middle Schools Sgf-Carver
High Schools Sgf-Kickapoo
Others
Association Rules HOA
Acceptable Financing Cash, Conventional, FHA, VA
Listing Terms Cash, Conventional, FHA, VA
Read Less Info
Want to know what your home might be worth? Contact us for a FREE valuation!

Our team is ready to help you sell your home for the highest possible price ASAP
Brought with Adam Carpenter Alpha Realty MO, LLC






