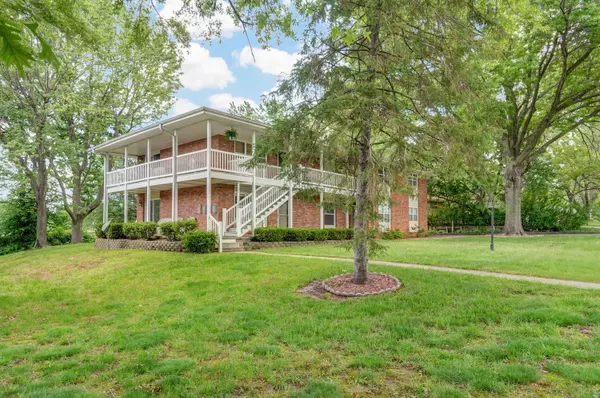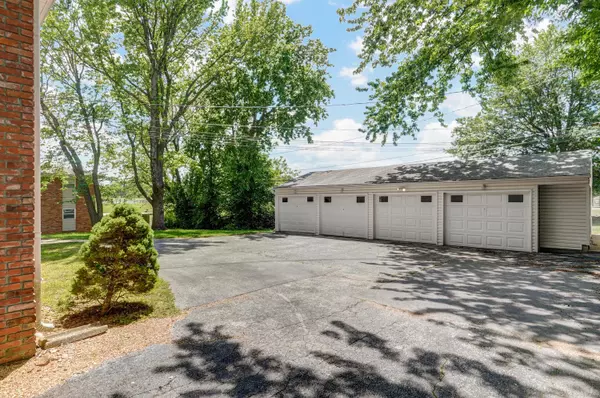$169,900
$169,900
For more information regarding the value of a property, please contact us for a free consultation.
2 Beds
2 Baths
960 SqFt
SOLD DATE : 11/02/2023
Key Details
Sold Price $169,900
Property Type Single Family Home
Sub Type Single Family Residence
Listing Status Sold
Purchase Type For Sale
Square Footage 960 sqft
Price per Sqft $176
Subdivision Linden At Sunset
MLS Listing ID SOM60253872
Sold Date 11/02/23
Style One Story
Bedrooms 2
Full Baths 2
Maintenance Fees $125
Construction Status No
Total Fin. Sqft 960
Originating Board somo
Rental Info No
Year Built 1966
Annual Tax Amount $893
Tax Year 2021
Lot Size 0.350 Acres
Acres 0.35
Lot Dimensions 82X140
Property Description
South East Springfield condo, first floor unit 2, ready for you! Spacious condo, bright with natural lighting, 2 bedrooms, 2 full bathrooms. Almost 1,000 sqft! The kitchen appliances are fairly new, nice cabinet storage space. Detached one car garage with remote! Freshly painted in light gray through-out! The flooring is mostly hardwood, tile in the kitchen and bathrooms, and the primary bedroom is carpeted. The primary suite bedroom has a walk-in closet. The primary bathroom has a walk-in shower, and the washer and dryer are in the closet bathroom. This adorable condo home has nice size closet space, which even has 2 closets in the living room, one could be used as a food pantry. The hallway has build-in linen cabinet and drawers. The living room and din-in kitchen flows nicely, with a large sliding door which goes to a covered porch! The COA pays for many things; water, sewer, trash pick up, building maintenance and building insurance and snow removal! This you have got to see!!
Location
State MO
County Greene
Area 960
Direction Drive from Sunshine Street, South on Ingram Mill, turn R on Sunset turn R onto Linden
Rooms
Other Rooms Bedroom-Master (Main Floor), Family Room, Pantry
Dining Room Kitchen/Dining Combo
Interior
Interior Features High Speed Internet
Heating Central, Forced Air
Cooling Attic Fan, Central Air
Fireplace No
Appliance Disposal, Dryer, Free-Standing Electric Oven, Microwave, Refrigerator, Washer
Heat Source Central, Forced Air
Laundry Utility Room
Exterior
Exterior Feature Drought Tolerant Spc, Rain Gutters
Parking Features Garage Faces Rear, Private
Garage Spaces 1.0
Waterfront Description None
View City
Roof Type Composition
Street Surface Asphalt
Garage Yes
Building
Lot Description Paved Frontage, Wooded/Cleared Combo
Story 1
Foundation Crawl Space
Sewer Public Sewer
Water City
Architectural Style One Story
Structure Type Brick,Brick Full
Construction Status No
Schools
Elementary Schools Sgf-Wilder
Middle Schools Sgf-Pershing
High Schools Sgf-Glendale
Others
Association Rules COA
HOA Fee Include Insurance,Building Maintenance,Common Area Maintenance,Lawn Service,Sewer,Snow Removal,Trash,Water
Acceptable Financing Cash, Conventional
Listing Terms Cash, Conventional
Read Less Info
Want to know what your home might be worth? Contact us for a FREE valuation!

Our team is ready to help you sell your home for the highest possible price ASAP
Brought with Kim Bateman Murney Associates - Primrose






