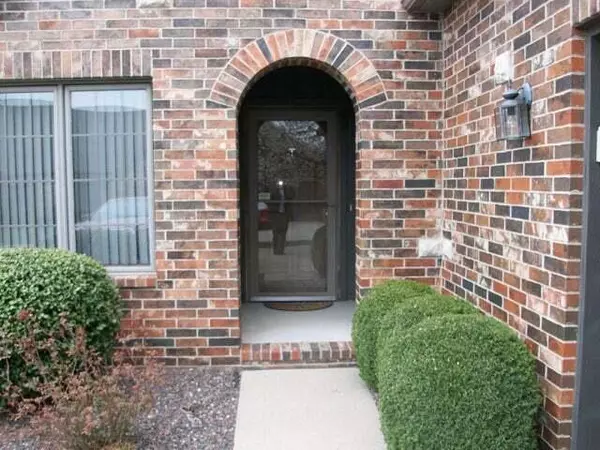$225,000
$225,000
For more information regarding the value of a property, please contact us for a free consultation.
2 Beds
2 Baths
1,508 SqFt
SOLD DATE : 12/28/2023
Key Details
Sold Price $225,000
Property Type Condo
Sub Type Condominium
Listing Status Sold
Purchase Type For Sale
Square Footage 1,508 sqft
Price per Sqft $149
Subdivision Elfindale
MLS Listing ID SOM60257716
Sold Date 12/28/23
Style One Story,Condo
Bedrooms 2
Full Baths 2
Construction Status No
Total Fin. Sqft 1508
Originating Board somo
Rental Info No
Year Built 1999
Annual Tax Amount $2,021
Tax Year 16
Property Description
RightSized Condo Home in gated The Residences at Elfindale which is a part of the whole Elfindale Retirement Campus. Gated entry and exit. Elfindale has so much to offer you as you age. Meet new friends your age. Elfindale has a community clubhouse, walking trail, meal service if needed, exercise classes and much more. Activity Calendar attached. The Elfindale Campus now has a yearly fee for the homeowners to pay to participate in all that the campus has to offer. The Residences at Elfindale HOA takes care of lawn care, snow removal, trash, exterior insurance and much more. Currently monthly fee is $250.00 but Starting February 2024 this will increase to $300.00 per month. Come Enjoy Your 'GOLDEN YEARS' at the historical Elfindale Campus.
Location
State MO
County Greene
Area 1508
Direction W. Sunshine & S. Fort travel N 1 block to Elfindale St. turn West/Left pass the church to the entrance sign Creekside Crossing/The Manor on your right side turn right & pass the man made lake on the right side & the community clubhouse on the left side to 3 way stop turn left pass the nursing home to private street on the right side, turn right and travel almost to the gate home on the left side.
Rooms
Other Rooms Office
Dining Room Living/Dining Combo
Interior
Interior Features Cable Available, Internet - Cable, Laminate Counters, W/D Hookup, Walk-In Closet(s), Walk-in Shower
Heating Central
Cooling Ceiling Fan(s)
Flooring Carpet, Hardwood, Vinyl
Fireplaces Type Two Sided, Gas, Living Room
Fireplace No
Appliance Electric Cooktop, Dishwasher, Disposal, Dryer, Exhaust Fan, Gas Water Heater, Microwave, Refrigerator, Washer
Heat Source Central
Laundry Main Floor
Exterior
Exterior Feature Cable Access
Parking Features Driveway, Garage Door Opener, Garage Faces Side
Garage Spaces 2.0
Carport Spaces 2
Fence Partial, Privacy
Waterfront Description None
View City
Roof Type Composition
Accessibility Accessible Bedroom, Accessible Full Bath, Accessible Kitchen, Accessible Washer/Dryer
Garage Yes
Building
Story 1
Foundation Crawl Space
Sewer Public Sewer
Water City
Architectural Style One Story, Condo
Structure Type Brick,Brick Partial,Vinyl Siding
Construction Status No
Schools
Elementary Schools Sgf-Portland
Middle Schools Sgf-Jarrett
High Schools Sgf-Parkview
Others
Association Rules HOA
HOA Fee Include Insurance,Building Maintenance,Clubhouse,Common Area Maintenance,Lawn Service,Senior Community,Snow Removal,Trash
Acceptable Financing Cash, Conventional
Listing Terms Cash, Conventional
Read Less Info
Want to know what your home might be worth? Contact us for a FREE valuation!

Our team is ready to help you sell your home for the highest possible price ASAP
Brought with Paul Richard EXP Realty, LLC.






