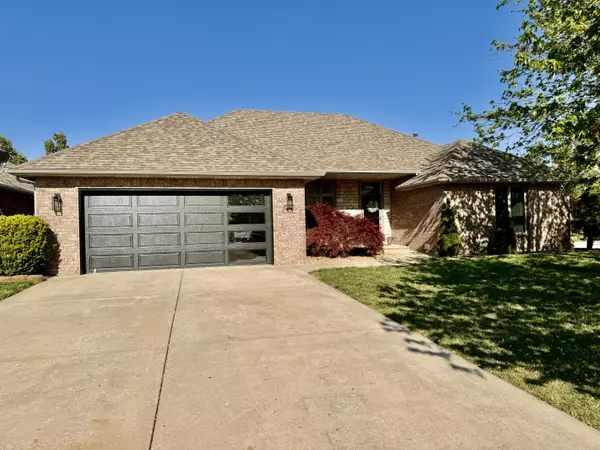$377,400
$377,400
For more information regarding the value of a property, please contact us for a free consultation.
3 Beds
2 Baths
1,979 SqFt
SOLD DATE : 06/28/2024
Key Details
Sold Price $377,400
Property Type Single Family Home
Sub Type Single Family Residence
Listing Status Sold
Purchase Type For Sale
Square Footage 1,979 sqft
Price per Sqft $190
Subdivision Chesterfield Village
MLS Listing ID SOM60266253
Sold Date 06/28/24
Style One Story,Traditional
Bedrooms 3
Full Baths 2
Construction Status No
Total Fin. Sqft 1979
Originating Board somo
Rental Info No
Year Built 2000
Annual Tax Amount $2,255
Tax Year 2023
Lot Size 0.280 Acres
Acres 0.28
Property Description
Welcome to 2435 W Dearborn.This spacious gem is ready for its new owners. 3 bedrooms, 2 bathrooms, recently remodeled, offers a split bedroom floor plan, large living room with tall ceilings and a gas fire place, hardwood floors and modern lightings. Beautiful kitchen with white cabinets, granite counter tops, tiled backsplash, energy efficient appliances, breakfast nook and formal dining room. Large owners room, bathroom with custom tiled walk-in shower, double vanities, soaking tub and walk-in closet. Two other rooms share their own bathroom. Covered porch overlooks a large all-fenced backyard. Located in Chesterfield Village community, within a walking distance to restaurants, clubhouse, pool and tennis courts. Great schools and minutes from James River Freeway. Don't miss the opportunity to name this place HOME.
Location
State MO
County Greene
Area 1979
Direction From James River Freeway West, north on S Kansas Expressway; left onto W Chesterfield St, left on W Dearborn. Home on Corner.
Rooms
Other Rooms Mud Room
Dining Room Dining Room, Formal Dining, Island, Kitchen Bar, Kitchen/Dining Combo
Interior
Interior Features Fire/Smoke Detector, Granite Counters, High Ceilings, Internet - DSL, Soaking Tub, Walk-In Closet(s), Walk-in Shower
Heating Central, Forced Air
Cooling Central Air
Flooring Carpet, Hardwood, Tile
Fireplaces Type Family Room, Gas, Stone
Fireplace No
Appliance Dishwasher, Disposal, Free-Standing Electric Oven, Gas Water Heater, Microwave
Heat Source Central, Forced Air
Exterior
Exterior Feature Garden
Parking Features Garage Door Opener, Garage Faces Front
Garage Spaces 2.0
Fence Full, Wood
Waterfront Description None
Roof Type Composition
Street Surface Asphalt
Garage Yes
Building
Story 1
Foundation Crawl Space, Permanent
Sewer Public Sewer
Water City
Architectural Style One Story, Traditional
Structure Type Brick Full
Construction Status No
Schools
Elementary Schools Sgf-Jeffries
Middle Schools Sgf-Carver
High Schools Sgf-Kickapoo
Others
Association Rules HOA
HOA Fee Include Basketball Court,Clubhouse,Common Area Maintenance,Pool,Tennis Court(s),Trash
Acceptable Financing Cash, Conventional, FHA, VA
Listing Terms Cash, Conventional, FHA, VA
Read Less Info
Want to know what your home might be worth? Contact us for a FREE valuation!

Our team is ready to help you sell your home for the highest possible price ASAP
Brought with Revoir Real Estate Group EXP Realty LLC






