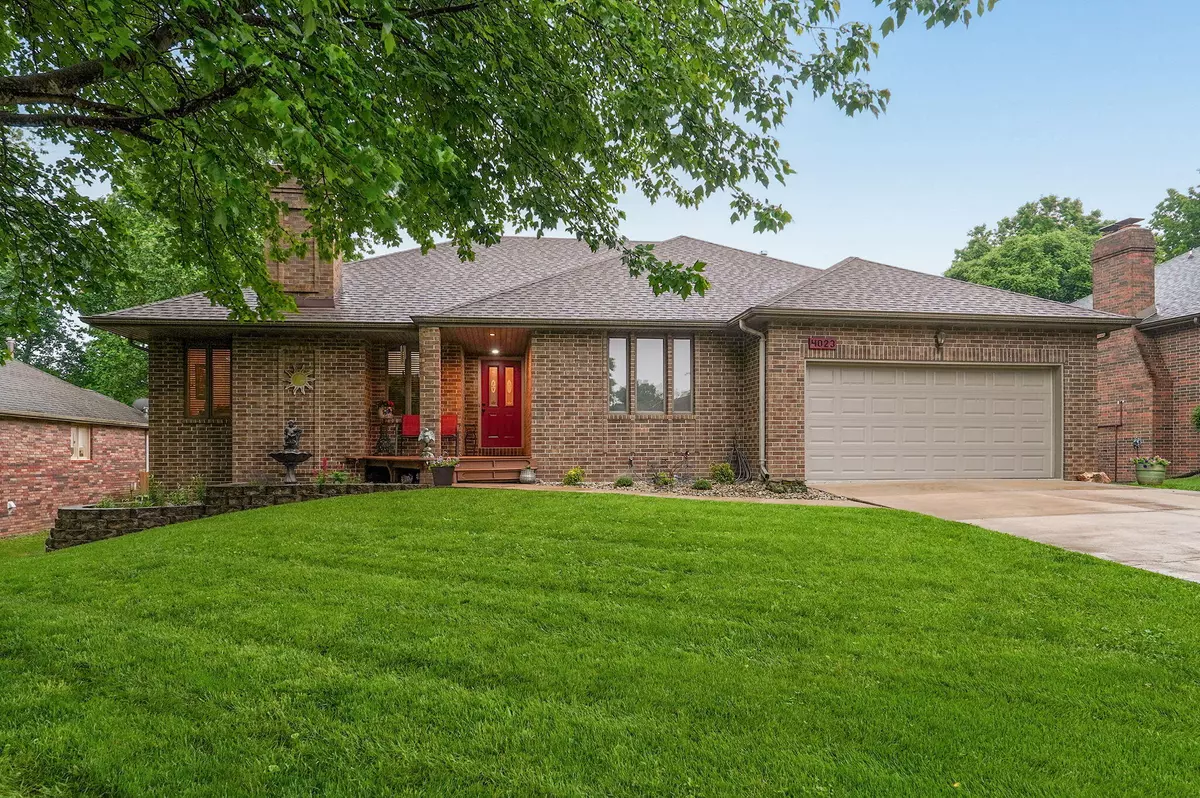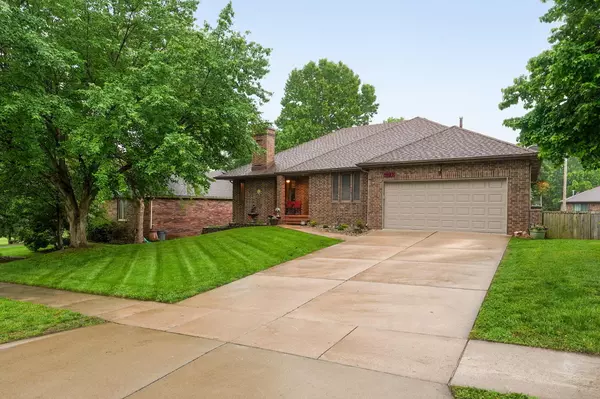$369,900
$369,900
For more information regarding the value of a property, please contact us for a free consultation.
4 Beds
3 Baths
3,205 SqFt
SOLD DATE : 07/12/2024
Key Details
Sold Price $369,900
Property Type Single Family Home
Sub Type Single Family Residence
Listing Status Sold
Purchase Type For Sale
Square Footage 3,205 sqft
Price per Sqft $115
Subdivision Kickapoo Prairie
MLS Listing ID SOM60267861
Sold Date 07/12/24
Style Two Story
Bedrooms 4
Full Baths 3
Construction Status No
Total Fin. Sqft 3205
Originating Board somo
Rental Info No
Year Built 1986
Annual Tax Amount $2,209
Tax Year 2023
Lot Size 10,018 Sqft
Acres 0.23
Lot Dimensions 75X135
Property Description
Welcome to your spacious retreat nestled at the end of a tranquil dead-end street! This all-brick, 4-bedroom, 3-bathroom haven boasts over 3400 square feet of living space, offering both comfort and versatility.Step inside to discover an inviting open living area anchored by a charming wood-burning fireplace, setting the stage for cozy evenings and cherished gatherings. Adjacent, a formal dining room awaits, perfect for hosting large gatherings while the well-appointed kitchen awaits your culinary adventures.Need more space? Venture downstairs to find a very spacious open basement providing additional living space with endless possibilities! Adding to its appeal, an additional non-conforming unfinished bedroom in the basement offers flexibility, perfect for storage or as a potential fifth bedroom.Outside, a spacious backyard awaits, complete with a charming two-tier deck - the ideal setting for outdoor entertaining or simply enjoying the tranquility of your surroundings.With convenient access to shopping, dining, and the medical mile, this exceptional property offers the perfect blend of comfort and convenience.
Location
State MO
County Greene
Area 3426
Direction From National, W on Primrose, S on Clay, W on Maplewood, S on Gatlin to home on Right.
Rooms
Other Rooms Bedroom (Basement), Bedroom-Master (Main Floor), Family Room - Down, Family Room
Basement Exterior Entry, Finished, Walk-Out Access, Full
Dining Room Formal Dining, Kitchen/Dining Combo
Interior
Interior Features Granite Counters, W/D Hookup, Walk-In Closet(s), Walk-in Shower
Heating Central, Forced Air
Cooling Attic Fan, Central Air
Flooring Carpet, Tile, Vinyl
Fireplaces Type Basement, Living Room, Two or More, Wood Burning
Fireplace No
Appliance Dishwasher, Disposal, Free-Standing Electric Oven, Microwave, Refrigerator, Water Softener Owned
Heat Source Central, Forced Air
Laundry Main Floor
Exterior
Exterior Feature Rain Gutters
Parking Features Driveway, Garage Door Opener
Garage Spaces 2.0
Carport Spaces 2
Fence Privacy
Waterfront Description None
Roof Type Composition
Garage Yes
Building
Lot Description Cul-De-Sac, Dead End Street
Story 2
Sewer Public Sewer
Water City
Architectural Style Two Story
Structure Type Brick
Construction Status No
Schools
Elementary Schools Sgf-Horace Mann
Middle Schools Sgf-Carver
High Schools Sgf-Kickapoo
Others
Association Rules None
Acceptable Financing Cash, Conventional, FHA, VA
Listing Terms Cash, Conventional, FHA, VA
Read Less Info
Want to know what your home might be worth? Contact us for a FREE valuation!

Our team is ready to help you sell your home for the highest possible price ASAP
Brought with Serena Shadwick Home Team Property






