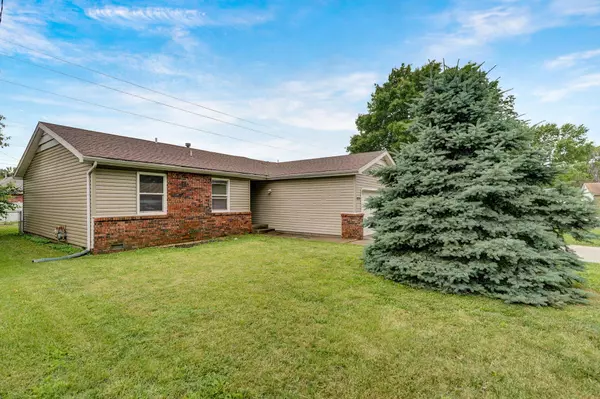$200,000
$200,000
For more information regarding the value of a property, please contact us for a free consultation.
3 Beds
2 Baths
1,254 SqFt
SOLD DATE : 06/14/2024
Key Details
Sold Price $200,000
Property Type Single Family Home
Sub Type Single Family Residence
Listing Status Sold
Purchase Type For Sale
Square Footage 1,254 sqft
Price per Sqft $159
Subdivision Southside Dev
MLS Listing ID SOM60268651
Sold Date 06/14/24
Style One Story,Ranch
Bedrooms 3
Full Baths 2
Construction Status No
Total Fin. Sqft 1254
Originating Board somo
Rental Info No
Year Built 1978
Annual Tax Amount $1,144
Tax Year 2023
Lot Size 6,534 Sqft
Acres 0.15
Lot Dimensions 55X116
Property Description
Welcome home to 1328 West Downing Street. This lovely home has a recently replaced roof in 2020, a newly updated master bath, and brand new carpet in two of the spare bedrooms. There are laminate floors throughout the rest of the home, making it easy to maintain. As you walk into the living room you discover an open, comfortable space with plenty of room for large furniture, and space to gather around the wood burning fireplace. The kitchen area is partially open as well for easy conversation while entertaining. The inviting eat-in kitchen/dining area is spacious and offers an attached island for extra counter space, and a newer oversized kitchen sink for your prepping and cooking needs. At the other end of the home you will find three cozy bedrooms with the hall bath and large laundry room close by. As you make your way out back, you will find a full fenced back yard with a fire pit and portable benches (that stay!), great for pleasant evenings outside. The neighborhood is conveniently located super close to dining, shopping, Hyvee, Greenway Trails, entertainment, the Botanical Gardens and Mizumoto Japanese Stroll Garden, and highway access! Other public amenities and entertainment nearby include Bass Pro, the Medical Mile, and downtown! Parkview school district!
Location
State MO
County Greene
Area 1254
Direction From Battlefield and Fort, take Fort north to Downing St. and turn left. Home will be on the left side of the street.
Rooms
Dining Room Kitchen/Dining Combo
Interior
Interior Features Laminate Counters, Walk-in Shower
Heating Central, Forced Air
Cooling Central Air
Flooring Carpet, Laminate
Fireplaces Type Blower Fan, Living Room, Wood Burning
Fireplace No
Appliance Electric Cooktop, Dishwasher, Disposal, Free-Standing Electric Oven, Gas Water Heater, Refrigerator
Heat Source Central, Forced Air
Laundry Utility Room
Exterior
Exterior Feature Rain Gutters
Parking Features Driveway, Garage Faces Front, On Street
Garage Spaces 2.0
Carport Spaces 2
Fence Chain Link, Privacy, Shared
Waterfront Description None
View City
Roof Type Composition
Street Surface Concrete,Asphalt
Garage Yes
Building
Story 1
Foundation Block, Crawl Space
Sewer Public Sewer
Water City
Architectural Style One Story, Ranch
Structure Type Brick Partial,Vinyl Siding
Construction Status No
Schools
Elementary Schools Sgf-Mark Twain
Middle Schools Sgf-Jarrett
High Schools Sgf-Parkview
Others
Association Rules None
Acceptable Financing Cash, Conventional, FHA, VA
Listing Terms Cash, Conventional, FHA, VA
Read Less Info
Want to know what your home might be worth? Contact us for a FREE valuation!

Our team is ready to help you sell your home for the highest possible price ASAP
Brought with Erin Herman Old World Realty, LLC






