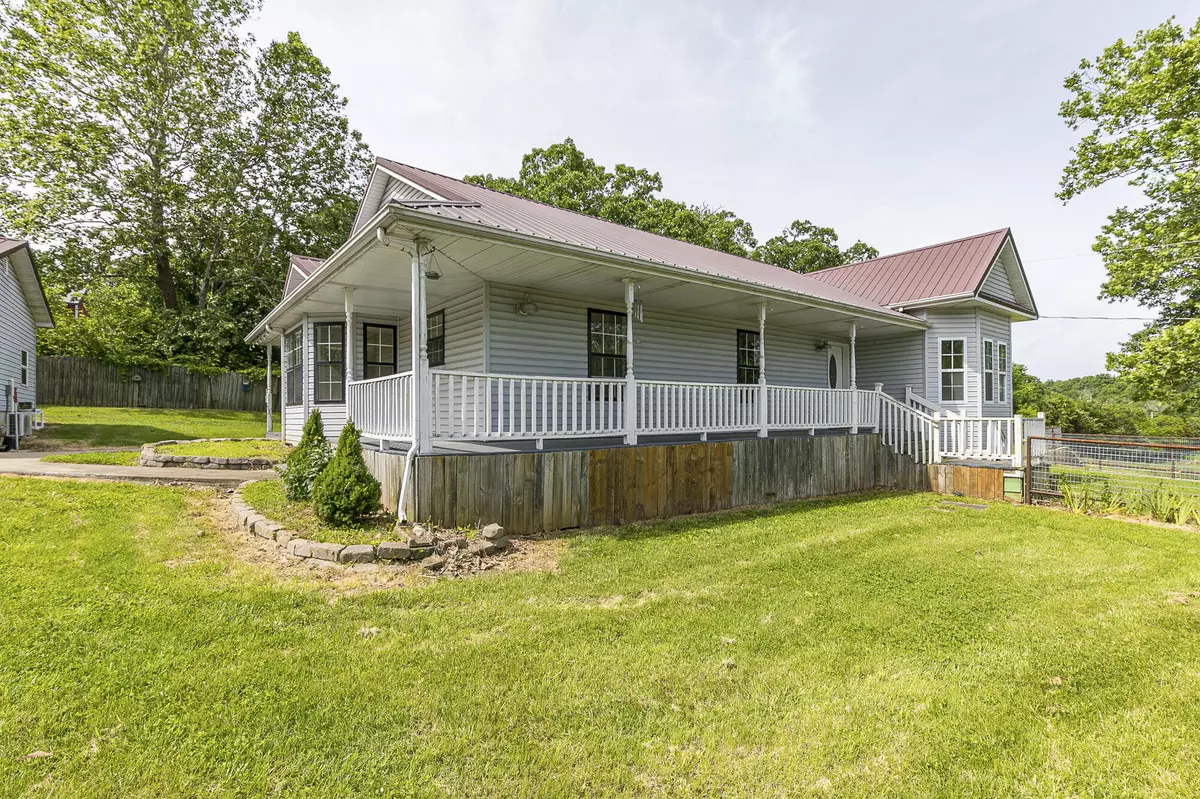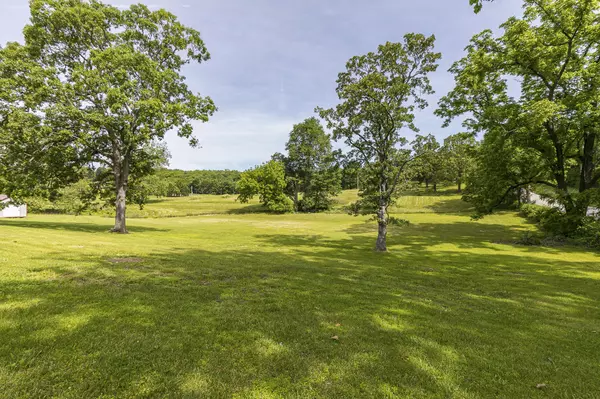$389,900
$389,900
For more information regarding the value of a property, please contact us for a free consultation.
4 Beds
3 Baths
2,571 SqFt
SOLD DATE : 07/12/2024
Key Details
Sold Price $389,900
Property Type Single Family Home
Sub Type Single Family Residence
Listing Status Sold
Purchase Type For Sale
Square Footage 2,571 sqft
Price per Sqft $151
Subdivision Greene-Not In List
MLS Listing ID SOM60269457
Sold Date 07/12/24
Style One Story,Farm House
Bedrooms 4
Full Baths 3
Construction Status No
Total Fin. Sqft 2571
Originating Board somo
Rental Info No
Year Built 2001
Annual Tax Amount $1,897
Tax Year 2023
Lot Size 9.500 Acres
Acres 9.5
Property Description
One of a kind property for sale! The house features three bedrooms and two bathrooms, with an extra bedroom, bathroom and living area in the garage. Located on over 9 acres, with a registered Cave! Most of the land is fenced and can be used for livestock. The house has large windows through out including bay windows in the dining area and one of the bedrooms. In the primary suite you will find access to the porch, plus a private bathroom with duel sinks and walk in closets. The wrap around porch is the perfect place to take in the views. The backyard above the retaining wall is fully fenced and gated. Other notable features include: electric has been run to the field for a barn or shop, and there is a pond in wet seasons.
Location
State MO
County Greene
Area 2571
Direction From Springfield (Kansas Expressway and I-44), head north on Kansas Expressway / Hwy 13. Turn west (left) on O Hwy, then south (left) on Farm Road 125. First driveway on the right.
Rooms
Other Rooms Bedroom-Master (Main Floor), Living Areas (2)
Dining Room Kitchen/Dining Combo
Interior
Interior Features High Ceilings, Internet - Satellite, W/D Hookup, Walk-In Closet(s), Walk-in Shower
Heating Central, Forced Air
Cooling Attic Fan, Central Air
Flooring Laminate, Vinyl
Fireplaces Type Living Room, Rock, Wood Burning
Fireplace No
Appliance Additional Water Heater(s), Gas Cooktop, Dishwasher, Dryer, Electric Water Heater, Free-Standing Gas Oven, Refrigerator, Washer
Heat Source Central, Forced Air
Laundry Main Floor
Exterior
Parking Features Circular Driveway, Gravel, Parking Space, Workshop in Garage
Fence Barbed Wire, Other
Waterfront Description None
Roof Type Metal
Garage Yes
Building
Lot Description Acreage, Cave(s), Cleared, Landscaping, Pasture
Story 1
Sewer Septic Tank
Water Private Well
Architectural Style One Story, Farm House
Construction Status No
Schools
Elementary Schools Wd East
Middle Schools Willard
High Schools Willard
Others
Association Rules None
Acceptable Financing Cash, Conventional, FHA, USDA/RD, VA
Listing Terms Cash, Conventional, FHA, USDA/RD, VA
Read Less Info
Want to know what your home might be worth? Contact us for a FREE valuation!

Our team is ready to help you sell your home for the highest possible price ASAP
Brought with Kimberly D Rinker Murney Associates - Primrose






