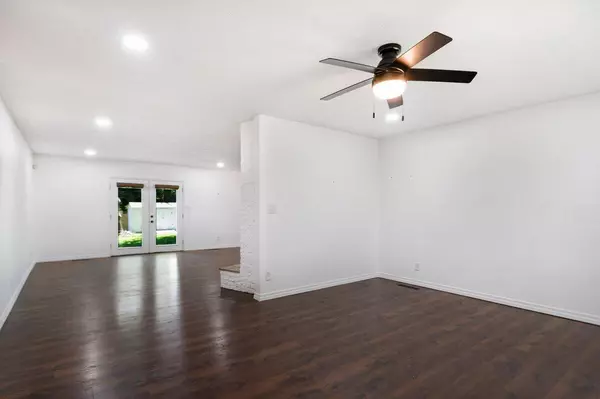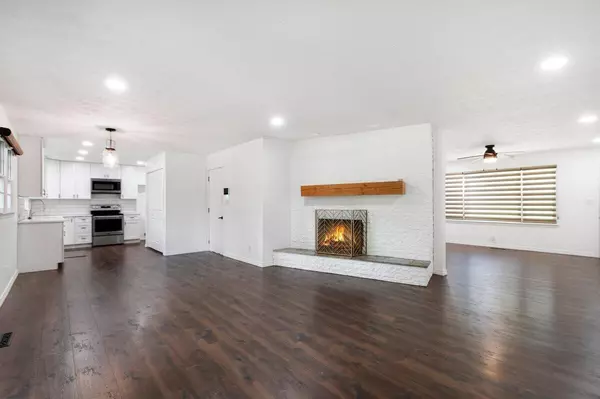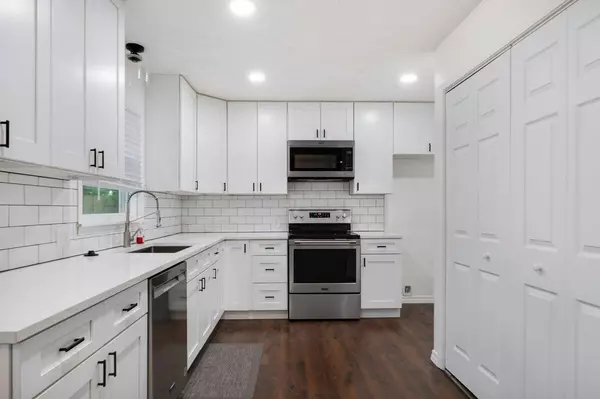$245,000
$245,000
For more information regarding the value of a property, please contact us for a free consultation.
3 Beds
2 Baths
1,540 SqFt
SOLD DATE : 07/15/2024
Key Details
Sold Price $245,000
Property Type Single Family Home
Sub Type Single Family Residence
Listing Status Sold
Purchase Type For Sale
Square Footage 1,540 sqft
Price per Sqft $159
Subdivision Westwood Acres
MLS Listing ID SOM60270204
Sold Date 07/15/24
Style One Story
Bedrooms 3
Full Baths 2
Construction Status No
Total Fin. Sqft 1540
Originating Board somo
Rental Info No
Year Built 1965
Annual Tax Amount $1,184
Tax Year 2023
Lot Size 10,890 Sqft
Acres 0.25
Property Description
Welcome to your dream home! This recently remodeled 3-bedroom, 2-bathroom gem boasts premium condition throughout, offering modern comforts and style.. Centrally located for your convenience, enjoy easy access to everything the city has to offer. With two spacious living areas, there's plenty of room for relaxation and entertainment. The master bedroom features a beautiful walk-in bathroom shower for a spa like experience. Custom blinds throughout add an elegant touch and enhance privacy. The brand new privacy fence adds an extra layer of seclusion, creating your own private oasis. Additionally, a storage building in the back provides ample space for all your storage needs. For your peace of mind, the home includes an alarm and security system with window break technology. Plus the washer and dryer are included for your convenience. Don't miss out on this perfect blend of luxury and location!
Location
State MO
County Greene
Area 1540
Direction Go East on Sunshine from Kansas Expressway, turn South on Fort Ave., then West on Washita Then South on Nettleton
Rooms
Other Rooms Living Areas (2)
Dining Room Kitchen/Dining Combo
Interior
Interior Features Quartz Counters
Heating Forced Air
Cooling Ceiling Fan(s), Central Air
Flooring Carpet, Vinyl
Fireplaces Type Dining Room, Wood Burning
Fireplace No
Appliance Dishwasher, Disposal, Dryer, Free-Standing Electric Oven, Washer
Heat Source Forced Air
Laundry Main Floor, Utility Room
Exterior
Parking Features Driveway, Garage Faces Front
Garage Spaces 2.0
Carport Spaces 2
Fence Privacy
Waterfront Description None
Street Surface Asphalt
Garage Yes
Building
Story 1
Sewer Public Sewer
Water City
Architectural Style One Story
Construction Status No
Schools
Elementary Schools Sgf-Portland
Middle Schools Sgf-Jarrett
High Schools Sgf-Parkview
Others
Association Rules None
Acceptable Financing Cash, Conventional, FHA
Listing Terms Cash, Conventional, FHA
Read Less Info
Want to know what your home might be worth? Contact us for a FREE valuation!

Our team is ready to help you sell your home for the highest possible price ASAP
Brought with Taylor Wells The Firm Real Estate, LLC






