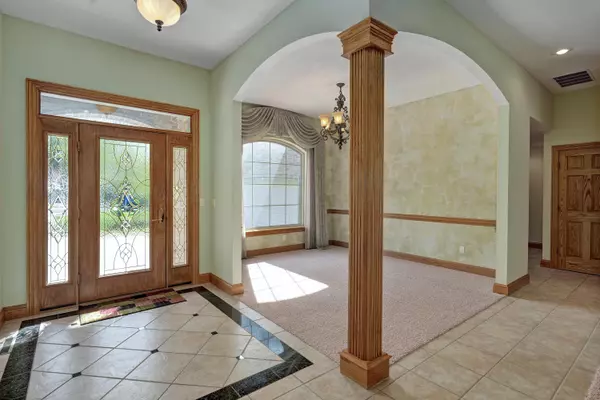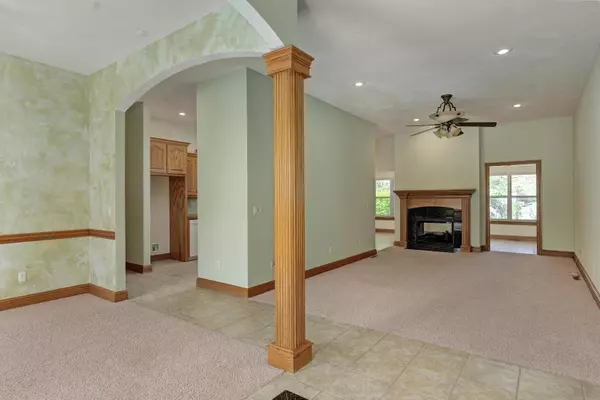$359,900
$359,900
For more information regarding the value of a property, please contact us for a free consultation.
3 Beds
3 Baths
2,424 SqFt
SOLD DATE : 08/02/2024
Key Details
Sold Price $359,900
Property Type Single Family Home
Sub Type Single Family Residence
Listing Status Sold
Purchase Type For Sale
Square Footage 2,424 sqft
Price per Sqft $148
Subdivision Latoka Hts
MLS Listing ID SOM60273058
Sold Date 08/02/24
Style One and Half Story,Ranch
Bedrooms 3
Full Baths 2
Half Baths 1
Construction Status No
Total Fin. Sqft 2424
Originating Board somo
Rental Info No
Year Built 2004
Annual Tax Amount $2,245
Tax Year 2023
Lot Size 0.370 Acres
Acres 0.37
Property Description
Owner/Agent Listing. Beautiful well maintained home just west of Mercy Hospital. Custom built by Linus Campbell in 2004, this is the newest home in the neighborhood. The house has a new roof, new water softener system, boosts 9 and 10 foot ceilings, large master suite with shower, jetted tub and double vanities complete with two walk-in closets; one cedar lined. The other two bedrooms in the split floor plan also have cedar lined closets. One closet contains a hidey hole storm shelter under the house. The open living area features a large living room, hearth room and kitchen with dining area. The living room and hearth room are complimented with a see through gas fireplace. For larger family dinners, enjoy the formal dining room accentuated with a lovely fluted pillar. Need more room? Upstairs is a bonus room with large storage/closet which could also be a 4th bedroom. The screened porch overlooking the huge back yard with storage shed is the perfect place to hang on those long summer evenings. Don't miss out on this one of a kind home.
Location
State MO
County Greene
Area 2424
Direction From Sunshine and National, West on Sunshine to South on Holland Avenue to home on right.
Rooms
Other Rooms Bedroom-Master (Main Floor), Bonus Room, Foyer, Great Room, Hearth Room, Living Areas (3+), Pantry, Storm Shelter
Dining Room Formal Dining, Kitchen Bar, Kitchen/Dining Combo
Interior
Interior Features Alarm System, Cable Available, Marble Counters, High Ceilings, High Speed Internet, Internet - Cable, Jetted Tub, Laminate Counters, Raised or Tiered Entry, Security System, Skylight(s), Smoke Detector(s), Tray Ceiling(s), W/D Hookup, Walk-In Closet(s), Walk-in Shower
Heating Central, Forced Air
Cooling Ceiling Fan(s), Central Air
Flooring Carpet, Tile
Fireplaces Type Two Sided, Blower Fan, Gas, Living Room, See Through
Fireplace No
Appliance Electric Cooktop, Dishwasher, Disposal, Exhaust Fan, Free-Standing Electric Oven, Gas Water Heater, Instant Hot Water, Wall Oven - Electric, Water Softener Owned
Heat Source Central, Forced Air
Laundry Main Floor
Exterior
Exterior Feature Cable Access, Rain Gutters, Storm Shelter
Parking Features Driveway, Garage Door Opener
Garage Spaces 2.0
Carport Spaces 2
Fence Full, Privacy
Waterfront Description None
Roof Type Composition
Street Surface Asphalt
Garage Yes
Building
Lot Description Landscaping
Story 1
Foundation Crawl Space, Poured Concrete
Sewer Public Sewer
Water City
Architectural Style One and Half Story, Ranch
Structure Type Brick Partial,Stone,Vinyl Siding
Construction Status No
Schools
Elementary Schools Sgf-Sunshine
Middle Schools Sgf-Jarrett
High Schools Sgf-Parkview
Others
Association Rules None
Acceptable Financing Cash, Conventional, FHA, VA
Listing Terms Cash, Conventional, FHA, VA
Read Less Info
Want to know what your home might be worth? Contact us for a FREE valuation!

Our team is ready to help you sell your home for the highest possible price ASAP
Brought with Robinson & Lyons Real Estate Group Keller Williams






