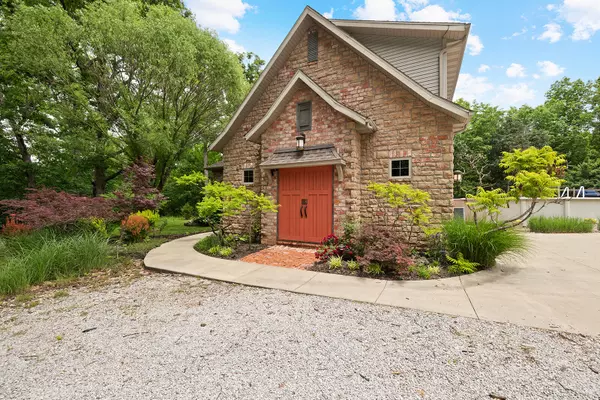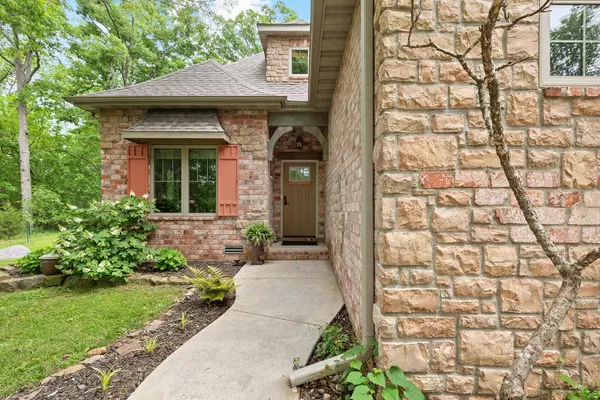$479,900
$479,900
For more information regarding the value of a property, please contact us for a free consultation.
4 Beds
3 Baths
2,220 SqFt
SOLD DATE : 08/30/2024
Key Details
Sold Price $479,900
Property Type Single Family Home
Sub Type Single Family Residence
Listing Status Sold
Purchase Type For Sale
Square Footage 2,220 sqft
Price per Sqft $216
Subdivision Greene-Not In List
MLS Listing ID SOM60272366
Sold Date 08/30/24
Style Two Story,Cottage
Bedrooms 4
Full Baths 3
Construction Status No
Total Fin. Sqft 2220
Originating Board somo
Rental Info No
Year Built 2011
Annual Tax Amount $2,879
Tax Year 2023
Lot Size 5.000 Acres
Acres 5.0
Property Description
Back on the market at no fault of seller. Escape to your own private retreat down the long, winding, English style driveway What awaits is this stunning four-bedroom cottage style home nestled on a 5 acres of serene woodlands bordered by MSU Forestry Property land teeming with beautiful wildlife. This secluded oasis boasts a spacious four-bedroom layout, and inside, high-quality finishes adorn every corner. Offering a blend of rustic charm and modern luxury reminiscent of a large cottage getaway. You will have two primary en-suites and total of three full baths. The laundry room is upstairs with 3 of the bedrooms for added convenience. There are lots of character and features you will see in more expensive homes. Like the gorgeous hand-scraped floors, newer upgraded appliances, dual-fuel gas/electric oven, large Whirlpool refrigerator, small appliance pantry, and a walk in food pantry off the kitchen. The security system, along with driveway alerts, allow you to know when guest are arriving. The surround sound system in main open living space, the additional attic storage with easy access, exterior accent lighting, frost proof hydrant, faux rock covers for septic cleanout, and large overhead storage in garage are only a few of the many details to love about this property. You will also have the convenience of up to five garage spaces or use the detached 3 car garage as a workshop or for a boat and/or tractor. Enjoy the tranquility of nature from the comfort of your own backyard oasis, complete with a clear crystal blue swimming pool surrounded by a deck, outdoor water feature and fabulous entertaining space. You will also have a sprawling patio, perfect for entertaining under the stars. Don't miss the chance to experience the ultimate blend of peaceful privacy, luxury, and natural beauty in this exceptional home that is close to town but still in the country. Additional acreage available.
Location
State MO
County Greene
Area 2220
Direction North on Kansas Expressway/HWY 13, west on Norton and keep left on Norton until you come to a stop sign at Farm road 127, take a right and then immediate right again on 137. Follow until you see a gravel driveway on the right with pole that says 3406. Long, gravel driveway.
Rooms
Other Rooms Pantry
Dining Room Formal Dining, Kitchen Bar
Interior
Interior Features Alarm System, Beamed Ceilings, Fire/Smoke Detector, Granite Counters, High Speed Internet, Internet - Satellite, Security System, Smoke Detector(s), Sound System, W/D Hookup, Walk-In Closet(s), Walk-in Shower
Heating Heat Pump Dual Fuel
Cooling Ceiling Fan(s), Heat Pump
Flooring Carpet, Hardwood, Tile
Equipment See Remarks, TV Antenna
Fireplace No
Appliance Convection Oven, Propane Cooktop, Dishwasher, Disposal, Free-Standing Propane Oven, Gas Water Heater, Ice Maker, Microwave, Refrigerator, Water Softener Owned
Heat Source Heat Pump Dual Fuel
Laundry 2nd Floor
Exterior
Exterior Feature Other, Rain Gutters, Storm Door(s), Water Garden
Parking Features Additional Parking, Driveway, Garage Door Opener, Garage Faces Side, Gravel, Private
Garage Spaces 2.0
Carport Spaces 2
Pool Above Ground
Waterfront Description None
View Panoramic
Roof Type Composition
Street Surface Asphalt
Garage Yes
Building
Lot Description Acreage, Dead End Street, Horses Allowed, Landscaping, Mature Trees, Pasture, Rolling Slope, Trees, Wooded, Wooded/Cleared Combo
Story 2
Foundation Permanent
Sewer Septic Tank
Water Freeze Proof Hydrant, Private Well
Architectural Style Two Story, Cottage
Structure Type Brick,Stone,Vinyl Siding
Construction Status No
Schools
Elementary Schools Sgf-Watkins
Middle Schools Sgf-Reed
High Schools Sgf-Hillcrest
Others
Association Rules None
Acceptable Financing Cash, Conventional, FHA, VA
Listing Terms Cash, Conventional, FHA, VA
Read Less Info
Want to know what your home might be worth? Contact us for a FREE valuation!

Our team is ready to help you sell your home for the highest possible price ASAP
Brought with Rose Eskridge Rose Eskridge Realty, LLC






