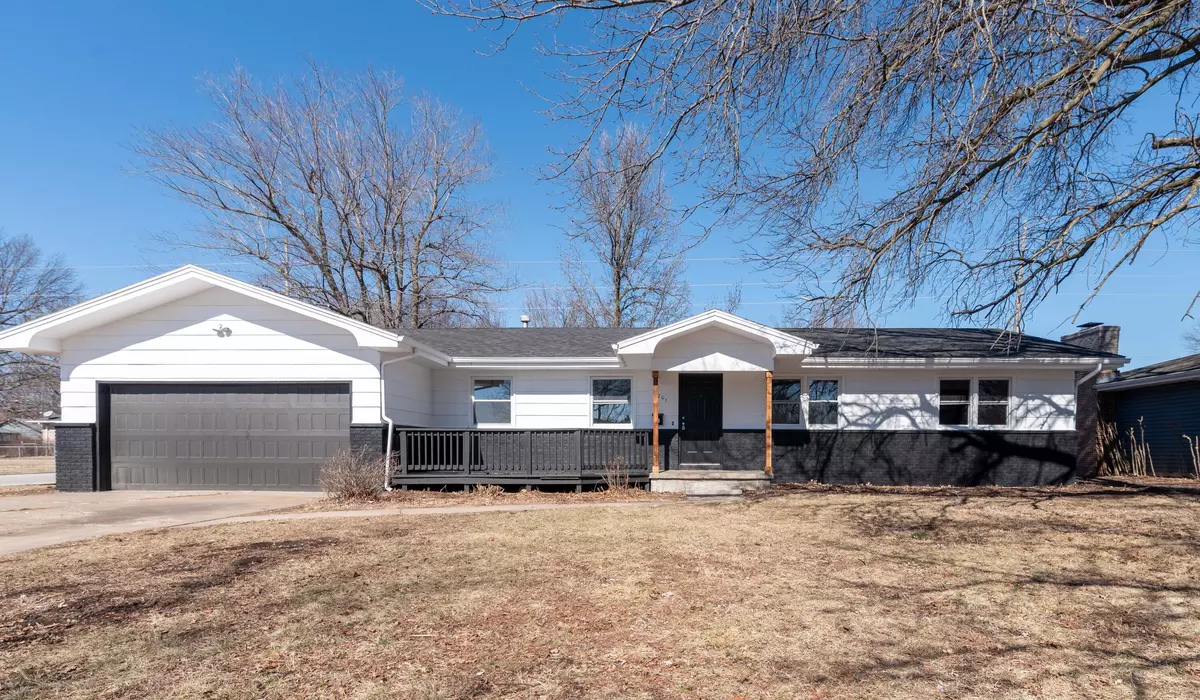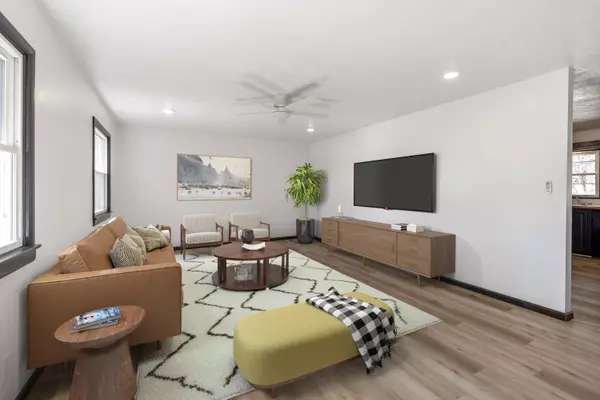$235,000
$235,000
For more information regarding the value of a property, please contact us for a free consultation.
3 Beds
2 Baths
1,624 SqFt
SOLD DATE : 06/14/2024
Key Details
Sold Price $235,000
Property Type Single Family Home
Sub Type Single Family Residence
Listing Status Sold
Purchase Type For Sale
Square Footage 1,624 sqft
Price per Sqft $144
Subdivision Mardeana Hills
MLS Listing ID SOM60261620
Sold Date 06/14/24
Style One Story
Bedrooms 3
Full Baths 2
Construction Status No
Total Fin. Sqft 1624
Originating Board somo
Rental Info No
Year Built 1962
Annual Tax Amount $1,226
Tax Year 2023
Lot Size 0.290 Acres
Acres 0.29
Lot Dimensions 900X1400
Property Description
New charming home in the heart of South Springfield on a corner lot! 1201 W Edgewood St has so many updates!! This 3 bed 2 bath property also comes with a roomy hearth area, that could be used as a second living space, office, play room, or non conforming 4th bedroom! This home's includes new paint from outside to in, and from ceiling to trim. New flooring throughout. Brand new recessed lighting and fixtures. New butcher block counters in the kitchen. New air condenser, and newer HVAC. Brand new dry wall in the hearth room. New windows. New garage door/opener. New Cedar beams and front deck railing. And how about a brand new roof with brand new decking?! Come experience what makes this cozy new listing feel like home!
Location
State MO
County Greene
Area 1624
Direction From S Fort Ave & W Battlefield Rd, Go North on S Fort Ave, Then East on W Edgewood St, Home is on the left.
Rooms
Other Rooms Bonus Room, Hearth Room, Living Areas (2)
Dining Room Kitchen/Dining Combo
Interior
Heating Central
Cooling Ceiling Fan(s), Central Air
Flooring Vinyl
Fireplaces Type Brick, Living Room, Wood Burning
Fireplace No
Appliance Disposal, Exhaust Fan, Free-Standing Electric Oven
Heat Source Central
Laundry Main Floor
Exterior
Exterior Feature Rain Gutters
Parking Features Driveway
Garage Spaces 2.0
Carport Spaces 2
Fence Chain Link
Waterfront Description None
View City
Roof Type Composition
Street Surface Asphalt
Garage Yes
Building
Story 1
Foundation Crawl Space
Sewer Public Sewer
Water City
Architectural Style One Story
Construction Status No
Schools
Elementary Schools Sgf-Mark Twain
Middle Schools Sgf-Jarrett
High Schools Sgf-Parkview
Others
Association Rules None
Acceptable Financing Cash, Conventional, FHA, VA
Listing Terms Cash, Conventional, FHA, VA
Read Less Info
Want to know what your home might be worth? Contact us for a FREE valuation!

Our team is ready to help you sell your home for the highest possible price ASAP
Brought with Matthew Gann Keller Williams






