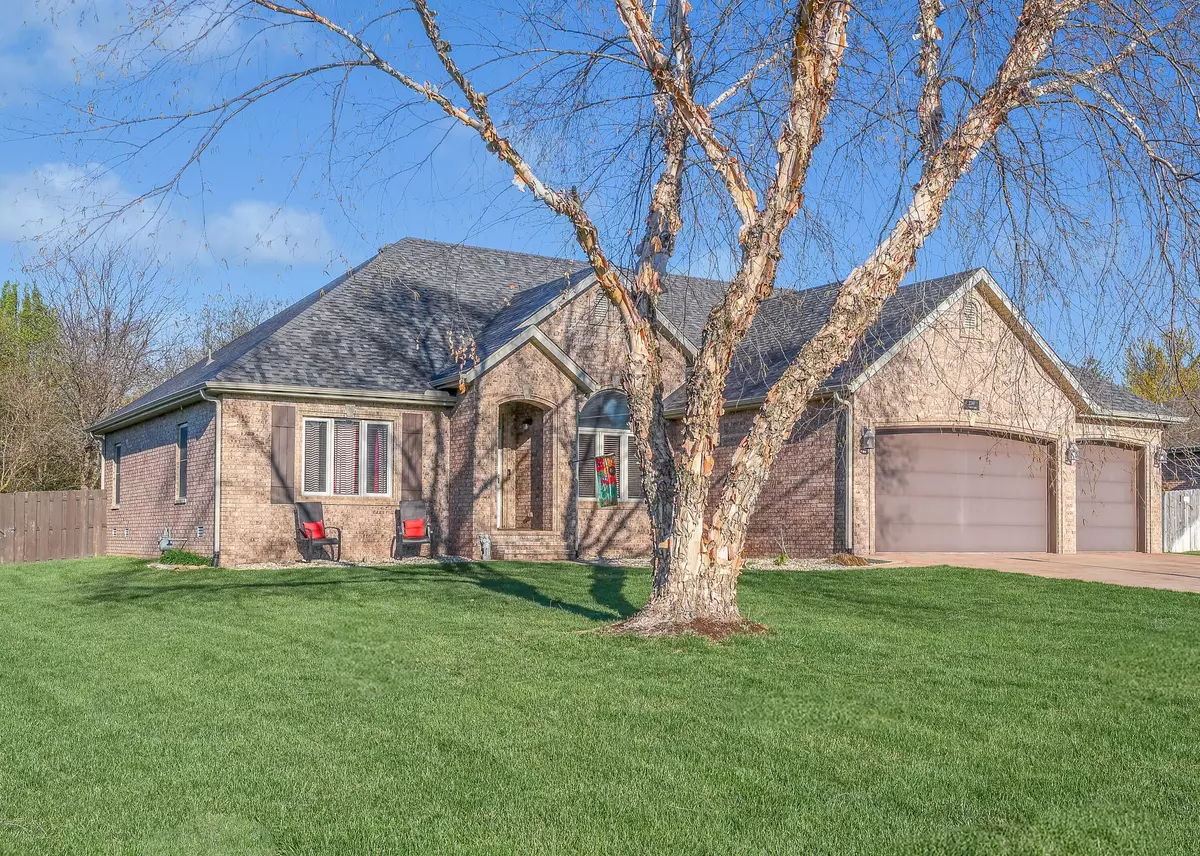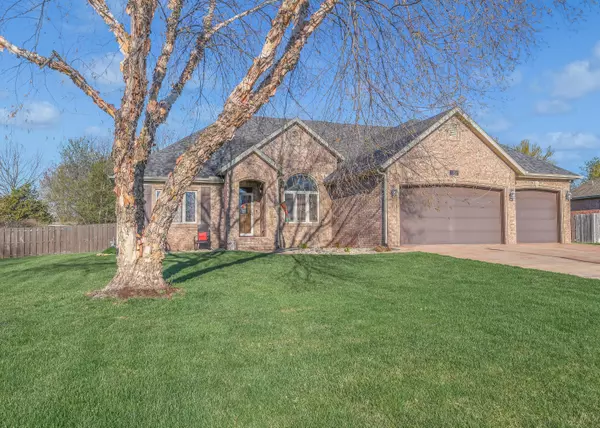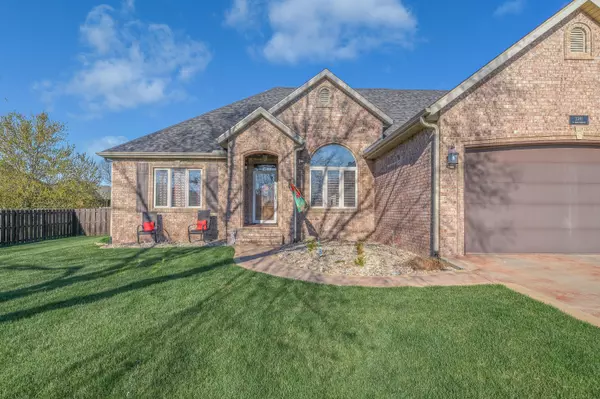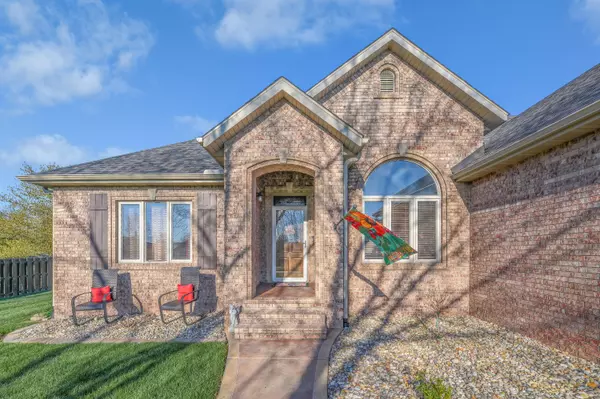$443,900
$443,900
For more information regarding the value of a property, please contact us for a free consultation.
4 Beds
3 Baths
2,610 SqFt
SOLD DATE : 08/23/2024
Key Details
Sold Price $443,900
Property Type Single Family Home
Sub Type Single Family Residence
Listing Status Sold
Purchase Type For Sale
Square Footage 2,610 sqft
Price per Sqft $170
Subdivision Marlborough Manor
MLS Listing ID SOM60264498
Sold Date 08/23/24
Style One and Half Story,Traditional
Bedrooms 4
Full Baths 3
Construction Status No
Total Fin. Sqft 2610
Originating Board somo
Rental Info No
Year Built 2007
Annual Tax Amount $3,268
Tax Year 2023
Lot Size 0.420 Acres
Acres 0.42
Property Description
Welcome to this beautiful ALL BRICK home filled with lots of amenities and special touches. When you step inside, you'll discover the spacious 1 1/2 story layout with open floorplan. On the Main Floor, you'll find 3 Bedrooms (split) and 2 Full Baths with the 4th Bedroom and another Full Bath Upstairs. This upstairs space can alternatively be transformed into versatile space like an Office, Hobby Room or 2nd Living Area to suit your lifestyle. Hardwood flooring graces the Entryway, Formal Dining Room, Living Room, Kitchen, Casual Dining and halls, adding elegance and warmth throughout. The Kitchen has granite counters and comes with a Range/Oven with Convection and Air Fryer capabilities, overhead Microwave & Dishwasher. Between the Kitchen and the Formal Dining Room is a convenient Butler's Pantry offering additional storage and serving space. Outside, your own private oasis awaits in the beautifully maintained backyard. A privacy fence encloses the space, ensuring seclusion and tranquility. The highlight of outdoor living is the expansive 46 x 13 Covered Patio, perfect for Grill 'n Chill gatherings. Complete with a built-in outdoor bar and grilling area, this outdoor venue is ideal for relaxing with friends and family. Plenty of space is available for outdoor lounge furniture, allowing you to unwind in style. The oversized 3-car garage, with pull-down attic access, is equipped with an Electric Vehicle Charging. Other additional features include a sprinkler system for easy lawn maintenance, a great Laundry Room with laundry tub for added convenience, the availability of a membership to the wonderful subdivision swimming pool PLUS easy access to the West Bypass with quick routes to I-44, Republic, James River Freeway & local amenities. Don't miss this Springtime opportunity to make this exceptional home yours.
Location
State MO
County Greene
Area 2610
Direction From West Bypass, East on new Seminole; Right on Lexus; Right on Wayland. Wayland becomes Marlborough. Continue on Marlborough to house on right.
Rooms
Other Rooms Bedroom-Master (Main Floor), Bonus Room, Family Room, Living Areas (2), Office
Dining Room Dining Room, Formal Dining, Kitchen Bar, Kitchen/Dining Combo
Interior
Interior Features Alarm System, Cable Available, Crown Molding, Marble Counters, Granite Counters, High Ceilings, High Speed Internet, Internet - Cable, Internet - Fiber Optic, Jetted Tub, Smoke Detector(s), Tray Ceiling(s), Vaulted Ceiling(s), W/D Hookup, Walk-In Closet(s), Walk-in Shower
Heating Central, Forced Air, Heat Pump, Zoned
Cooling Ceiling Fan(s), Central Air, Heat Pump, Zoned
Flooring Carpet, Hardwood, Tile, Vinyl
Fireplaces Type Blower Fan, Gas, Living Room
Fireplace No
Appliance Convection Oven, Dishwasher, Disposal, Free-Standing Electric Oven, Gas Water Heater, Microwave
Heat Source Central, Forced Air, Heat Pump, Zoned
Laundry Main Floor
Exterior
Exterior Feature Cable Access, Rain Gutters
Parking Features Electric Vehicle Charging Station(s), Garage Door Opener, Garage Faces Front
Garage Spaces 3.0
Carport Spaces 3
Fence Picket, Privacy, Wood
Waterfront Description None
Roof Type Composition,Metal
Street Surface Concrete,Asphalt
Garage Yes
Building
Lot Description Easements, Sprinklers In Front, Sprinklers In Rear
Story 1
Foundation Crawl Space, Piers, Poured Concrete, Vapor Barrier
Sewer Public Sewer
Water City
Architectural Style One and Half Story, Traditional
Structure Type Brick,Brick Full
Construction Status No
Schools
Elementary Schools Sgf-Sherwood
Middle Schools Sgf-Carver
High Schools Sgf-Parkview
Others
Association Rules None
Acceptable Financing Cash, Conventional, FHA, VA
Listing Terms Cash, Conventional, FHA, VA
Read Less Info
Want to know what your home might be worth? Contact us for a FREE valuation!

Our team is ready to help you sell your home for the highest possible price ASAP
Brought with Laura L. Peterson Tom Kissee Real Estate Co






