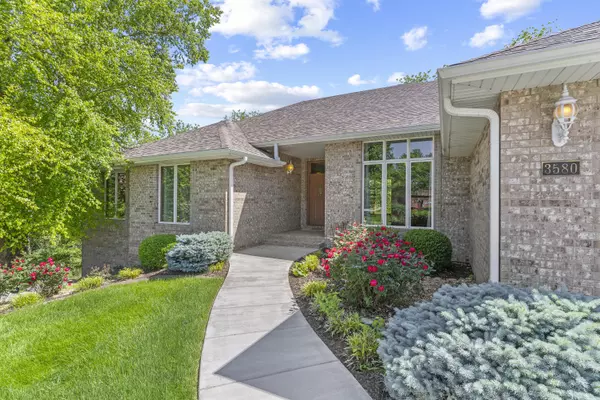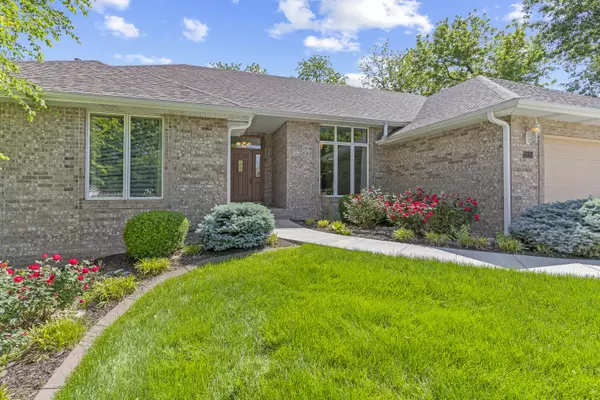$575,000
$575,000
For more information regarding the value of a property, please contact us for a free consultation.
5 Beds
4 Baths
5,564 SqFt
SOLD DATE : 05/30/2024
Key Details
Sold Price $575,000
Property Type Single Family Home
Sub Type Single Family Residence
Listing Status Sold
Purchase Type For Sale
Square Footage 5,564 sqft
Price per Sqft $103
Subdivision Marlborough Manor
MLS Listing ID SOM60268025
Sold Date 05/30/24
Style One Story,Traditional
Bedrooms 5
Full Baths 3
Half Baths 1
Construction Status No
Total Fin. Sqft 5564
Originating Board somo
Rental Info No
Year Built 1997
Annual Tax Amount $4,889
Tax Year 2023
Lot Size 0.310 Acres
Acres 0.31
Lot Dimensions 115X119
Property Description
Spacious all brick beauty in Marlborough Manor with an oversized 3 car garage and situated in a cul-de-sac. With over 5500 sq. ft, it is not just about size. This home has been beautifully maintained and updated. The main level offers a formal living room with see through fireplace which is shared by the kitchen and eating area. The kitchen has Corian countertops, newer dishwasher, smooth top stove, abundance of cabinets and hardwood flooring. Hardwood flooring is also in the formal dining room, and primary bedroom. The primary bedroom features a large walk-in California closet and bath with jetted tub and a walk in shower. Also on the main level is a huge office which could be a bedroom plus two guest bedrooms with a bathroom. The well equipped laundry room has a closet, sink, cabinetry and folding table. Downstairs brand new luxury vinyl plank has just been installed for the flooring. There is a rec room with a large wet bar, a bedroom with huge closet, 2nd office or hobby room, storage room and John Deere room. The home backs up to trees and has a gorgeous back yard . The deck off the main level has Trex flooring and below is a deck and patio. Other special features include new driveway, 3 HVAC systems, water softener and in-ground sprinklers. I love this home and you will too!
Location
State MO
County Greene
Area 6010
Direction From West Bypass, turn E on Farm Rd 156, then turn S on Marlborough Ave, then E on Morningside Place.
Rooms
Other Rooms Bedroom (Basement), Bedroom-Master (Main Floor), Family Room - Down, Great Room, Living Areas (2), Office, Recreation Room, Study, Workshop
Basement Finished, Walk-Out Access, Full
Dining Room Formal Dining, Kitchen/Dining Combo
Interior
Interior Features Cable Available, Carbon Monoxide Detector(s), Fire/Smoke Detector, High Ceilings, Intercom, Jetted Tub, Laminate Counters, Solid Surface Counters, Tray Ceiling(s), W/D Hookup, Walk-In Closet(s), Walk-in Shower, Wet Bar
Heating Forced Air, Zoned
Cooling Ceiling Fan(s), Central Air, Zoned
Flooring Carpet, Hardwood, Tile, Vinyl
Fireplaces Type Family Room, Gas, Living Room, Two or More
Equipment Electric Air Filter
Fireplace No
Appliance Dishwasher, Disposal, Electric Water Heater, Humidifier, Microwave, Refrigerator
Heat Source Forced Air, Zoned
Laundry Main Floor
Exterior
Exterior Feature Rain Gutters
Parking Features Driveway, Garage Faces Front, Oversized
Garage Spaces 3.0
Carport Spaces 3
Waterfront Description None
Roof Type Composition
Garage Yes
Building
Lot Description Cul-De-Sac, Curbs, Easements, Landscaping, Sprinklers In Front, Sprinklers In Rear
Story 1
Sewer Public Sewer
Water City
Architectural Style One Story, Traditional
Structure Type Brick Full
Construction Status No
Schools
Elementary Schools Sgf-Mark Twain
Middle Schools Sgf-Carver
High Schools Sgf-Parkview
Others
Association Rules None
Acceptable Financing Cash, Conventional, FHA, VA
Listing Terms Cash, Conventional, FHA, VA
Read Less Info
Want to know what your home might be worth? Contact us for a FREE valuation!

Our team is ready to help you sell your home for the highest possible price ASAP
Brought with Leonard Bernard Horton Team Ozarks Realty






