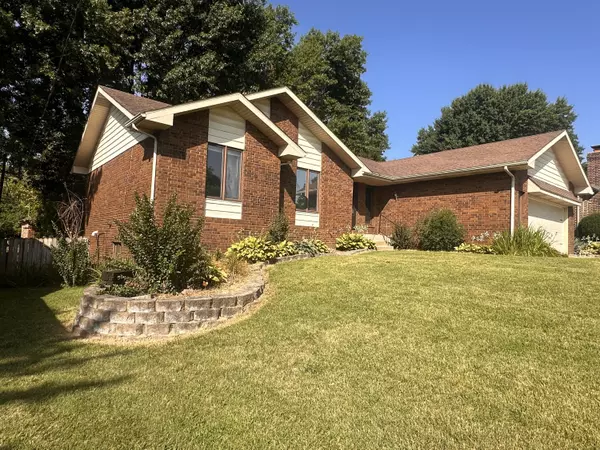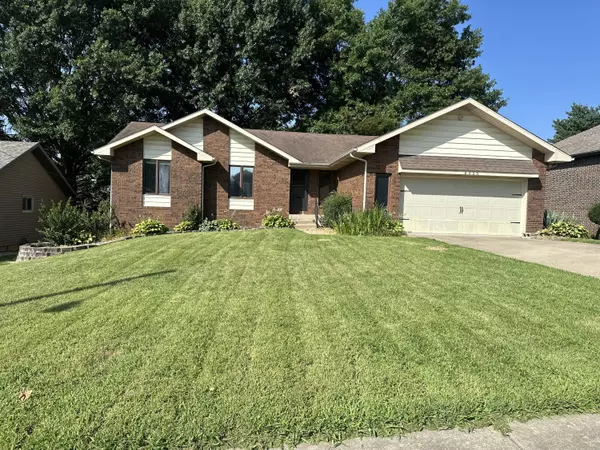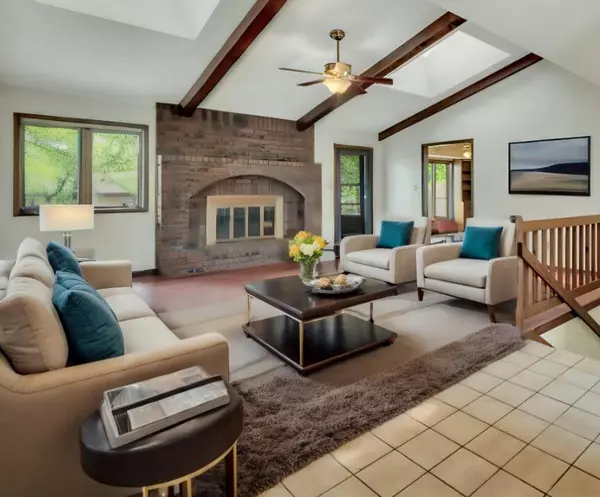$299,900
$299,900
For more information regarding the value of a property, please contact us for a free consultation.
4 Beds
3 Baths
2,718 SqFt
SOLD DATE : 09/30/2024
Key Details
Sold Price $299,900
Property Type Single Family Home
Sub Type Single Family Residence
Listing Status Sold
Purchase Type For Sale
Square Footage 2,718 sqft
Price per Sqft $110
Subdivision Kickapoo Prairie
MLS Listing ID SOM60265776
Sold Date 09/30/24
Style Two Story,Traditional
Bedrooms 4
Full Baths 3
Construction Status No
Total Fin. Sqft 2718
Originating Board somo
Rental Info No
Year Built 1985
Annual Tax Amount $2,092
Tax Year 2023
Lot Size 10,018 Sqft
Acres 0.23
Property Description
OFFERING $1,500 at closing for buyer concessions. Are you ready to be near local conveniences yet have access to walking and biking trails? *Conveniently located in a cul-de-sac near hospitals, restaurants, schools, with quick highway access. This walk-out basement home boost over 2700 sq ft. for hosting large family or friend gatherings. As you enter the front door you will be greeted by natural light pouring in from the skylights. The large working wood burning fireplace is the center piece of this great family room. **(Note- some photos are virtually staged) On the main level you find a primary bedroom+ ensuite, second bedroom, and main full bathroom.An office/media area is found off of the main living area. Traveling down the stairs you will find new carpet and two additional bedrooms + full bathroom. The basement includes a bonus non-confirming room. + Utility room, and wood-burning stove. **With a bit of TLC and updates from the new homeowners this has huge potential. Make this house a home just in time for the new school year! **(Note- some photos are virtually staged)
Location
State MO
County Greene
Area 2718
Direction From National-W on Primrose, S on Clay, W on Maplewood. S on Belvedere.
Rooms
Other Rooms Bedroom (Basement), Bedroom-Master (Main Floor), Bonus Room, Den, Exercise Room, Family Room - Down, Family Room, Living Areas (2), Media Room, Office
Basement Finished, Plumbed, Storage Space, Utility, Walk-Out Access, Full
Dining Room Kitchen/Dining Combo
Interior
Interior Features Beamed Ceilings, Laminate Counters, Skylight(s), W/D Hookup, Walk-In Closet(s), Walk-in Shower
Heating Central, Fireplace(s), Stove
Cooling Attic Fan, Ceiling Fan(s)
Flooring Carpet, Engineered Hardwood, Tile, Vinyl
Fireplaces Type Brick, Free Standing, Living Room, Two or More, Wood Burning
Fireplace No
Appliance Dishwasher, Free-Standing Electric Oven
Heat Source Central, Fireplace(s), Stove
Laundry In Basement
Exterior
Exterior Feature Rain Gutters
Parking Features Driveway, Garage Door Opener, Garage Faces Front
Garage Spaces 2.0
Carport Spaces 2
Fence Partial
Waterfront Description None
Roof Type Composition
Street Surface Asphalt
Garage Yes
Building
Lot Description Cul-De-Sac, Dead End Street
Story 2
Foundation Poured Concrete
Sewer Public Sewer
Water City
Architectural Style Two Story, Traditional
Structure Type Brick,Metal Siding
Construction Status No
Schools
Elementary Schools Sgf-Horace Mann
Middle Schools Sgf-Carver
High Schools Sgf-Kickapoo
Others
Association Rules None
Acceptable Financing Cash, Conventional, FHA
Listing Terms Cash, Conventional, FHA
Read Less Info
Want to know what your home might be worth? Contact us for a FREE valuation!

Our team is ready to help you sell your home for the highest possible price ASAP
Brought with Revoir Real Estate Group EXP Realty LLC






