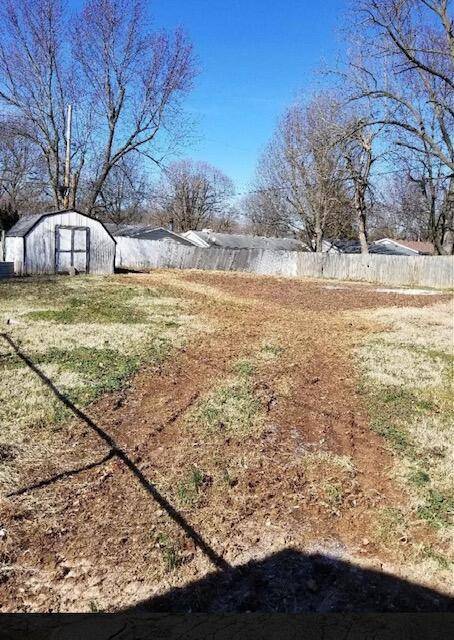$140,000
$140,000
For more information regarding the value of a property, please contact us for a free consultation.
3 Beds
2 Baths
1,440 SqFt
SOLD DATE : 09/27/2024
Key Details
Sold Price $140,000
Property Type Single Family Home
Sub Type Single Family Residence
Listing Status Sold
Purchase Type For Sale
Square Footage 1,440 sqft
Price per Sqft $97
Subdivision Stratton Park
MLS Listing ID SOM60273722
Sold Date 09/27/24
Style One Story,Ranch
Bedrooms 3
Full Baths 1
Half Baths 1
Construction Status No
Total Fin. Sqft 1440
Originating Board somo
Rental Info No
Year Built 1959
Annual Tax Amount $1,331
Tax Year 2023
Lot Size 0.280 Acres
Acres 0.28
Lot Dimensions 80'X150'
Property Sub-Type Single Family Residence
Property Description
QUICK SALE!$190,000, reduced to $140,000.GREAT INVESTMENT OPPORTUNITY! PRICE REDUCED FOR ALL! Investors. Rehabbers! First Time Home Buyers!Welcome home to this adorable mid century ranch in highly desired Southeast Springfield!Situated on a beautiful tree lined street among well kept homes. Your vision will make 1941 S. Sieger Drive the pride of the neighborhood. Thelarge part privacy fenced backyard has room for a patio, a deck, and even a pool. You'll love living walking distance from coffee, restaurants, and shops. This 3 bedroom, 1.5 bath gem features central heat & air, and an attached 2 car garage. Add to your portfolio, flip, or make this your new home. Priced for Quick Sale, so call today for a private showing before this one is gone!
Location
State MO
County Greene
Area 1440
Direction From Hwy 65 and Sunshine, 1-4(+/-) mile West to Sieger Ave. Go South 3 blocks to home on West side of street.
Rooms
Other Rooms Mud Room
Dining Room Kitchen/Dining Combo
Interior
Interior Features Cable Available, Internet - Cable, Laminate Counters, Smoke Detector(s), W/D Hookup
Heating Forced Air
Cooling Attic Fan, Central Air
Flooring Carpet, Laminate, Tile
Fireplaces Type Living Room, Wood Burning
Fireplace No
Appliance Electric Cooktop, Dishwasher, Disposal, Gas Water Heater
Heat Source Forced Air
Laundry Main Floor
Exterior
Parking Features Garage Faces Front
Carport Spaces 2
Fence Chain Link, Privacy
Waterfront Description None
View Y/N No
View City
Roof Type Composition
Street Surface Asphalt
Accessibility Accessible Bedroom, Accessible Central Living Area, Accessible Closets, Accessible Common Area, Accessible Electrical and Environmental Controls, Central Living Area
Garage Yes
Building
Lot Description Landscaping
Story 1
Foundation Crawl Space, Poured Concrete
Sewer Public Sewer
Water City
Architectural Style One Story, Ranch
Structure Type Brick,Vinyl Siding
Construction Status No
Schools
Elementary Schools Sgf-Pershing
Middle Schools Sgf-Pershing
High Schools Sgf-Glendale
Others
Association Rules None
Acceptable Financing Cash, Conventional
Listing Terms Cash, Conventional
Read Less Info
Want to know what your home might be worth? Contact us for a FREE valuation!

Our team is ready to help you sell your home for the highest possible price ASAP
Brought with Laura Daly Murney Associates - Primrose






