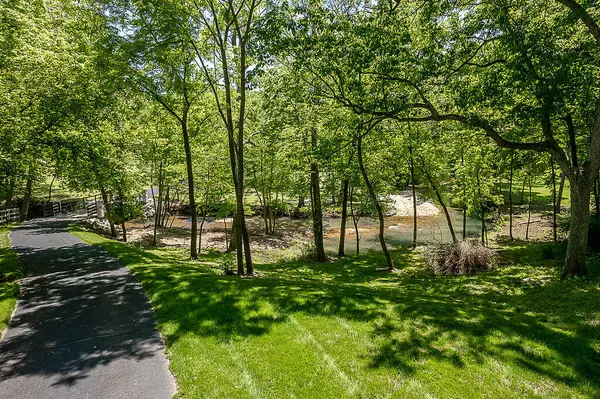$2,850,000
$2,850,000
For more information regarding the value of a property, please contact us for a free consultation.
4 Beds
5 Baths
5,200 SqFt
SOLD DATE : 10/01/2024
Key Details
Sold Price $2,850,000
Property Type Single Family Home
Sub Type Single Family Residence
Listing Status Sold
Purchase Type For Sale
Square Footage 5,200 sqft
Price per Sqft $548
Subdivision Greene-Not In List
MLS Listing ID SOM60274344
Sold Date 10/01/24
Style Two Story,Traditional
Bedrooms 4
Full Baths 4
Half Baths 1
Construction Status No
Total Fin. Sqft 5200
Originating Board somo
Rental Info No
Year Built 1985
Annual Tax Amount $7,309
Tax Year 2023
Lot Size 5.290 Acres
Acres 5.29
Property Description
This transitional style home is a private, 5-acre compound nestled on a hilltop overlooking the serene Pierson Creek. A one of a kind estate offering complete privacy, via a winding drive. Access the masterful home by crossing a one-lane bridge, sitting above year-round flowing waters. One of the most beautiful and secluded settings in Southwest Missouri; just 3 minutes from highway 65 & Chestnut Expressway, near Hickory Hills Country Club. Natural, yet manicured landscaping and lush creek beds add to the anticipation of what's ahead. Glass doors and brick archways open to a light-filled secluded hideaway that offers panoramic views of Pierson Creek. Take a seat by one of 4 fireplaces, relax on the oversized screen porch or venture outside to the expansive pool deck, putting green or outdoor fire pit, all overlooking the creek valley. The custom banquet dining area hosts meals for 12 and opens to additional seating at the kitchen island adjacent to the covered, outdoor dining. One bedroom, with an attached full bath is off the kitchen and can welcome guests or serve as an office. This unique home is filled with texture and is comfortable and inspiring...the perfect place to experience true relaxation or to entertain. Every room except the laundry has a creek view. Expansive windows offer an abundance of natural light and beautiful views of nature. The timeless kitchen features a professional gas range, full-size side-by-side refrigerator/freezer, a walk-in pantry and magazine worthy features such as Carrara marble counters, white oak built-ins and brick archways. Off the kitchen, is a second staircase, to access the upstairs bedrooms and living, a laundry room and mudroom with ample, enclosed storage, as well as a second entrance to the pool deck. Just east of the kitchen is a den that is one of the most distinctive rooms in the home, featuring a soapstone fireplace surround, soapstone bar, views of the heated, salt water pool, access to the screened
Location
State MO
County Greene
Area 5200
Direction E. on Chestnut Expwy. from 65 Hwy. N. on Pearson Creek Ln. to home.
Rooms
Other Rooms Loft, Bedroom-Master (Main Floor), Den, Foyer, Great Room, Living Areas (2), Mud Room, Pantry, Recreation Room
Dining Room Formal Dining, Kitchen/Dining Combo
Interior
Interior Features Beamed Ceilings, Cable Available, Cathedral Ceiling(s), Fire/Smoke Detector, High Ceilings, High Speed Internet, Marble Counters, Other Counters, Raised or Tiered Entry, Skylight(s), Smoke Detector(s), Soaking Tub, Vaulted Ceiling(s), W/D Hookup, Walk-In Closet(s), Walk-in Shower, Wet Bar
Heating Central, Fireplace(s), Heat Pump, Zoned
Cooling Ceiling Fan(s), Central Air, Heat Pump, Zoned
Flooring Brick, Carpet, Hardwood, Tile
Fireplaces Type Bedroom, Great Room, Propane, Two or More, Wood Burning
Equipment Hot Tub, Water Filtration
Fireplace No
Appliance Commercial Grade, Gas Cooktop, Dishwasher, Disposal, Dryer, Exhaust Fan, Free-Standing Propane Oven, Gas Water Heater, Refrigerator, Tankless Water Heater, Washer
Heat Source Central, Fireplace(s), Heat Pump, Zoned
Laundry Main Floor
Exterior
Exterior Feature Rain Gutters
Parking Features Circular Driveway, Garage Door Opener, Garage Faces Side
Garage Spaces 3.0
Carport Spaces 3
Fence Privacy, Rail
Pool In Ground
Waterfront Description Front
View Y/N Yes
View Creek/Stream, Panoramic
Roof Type Composition
Street Surface Asphalt
Garage Yes
Building
Lot Description Acreage, Dead End Street, Hilly, Landscaping, Mature Trees, Rolling Slope, Secluded, Sloped, Sprinklers In Front, Sprinklers In Rear, Trees, Waterfront, Water View, Wooded
Story 2
Foundation Poured Concrete
Sewer Septic Tank
Water Private Well
Architectural Style Two Story, Traditional
Structure Type Brick,Wood Siding
Construction Status No
Schools
Elementary Schools Sgf-Hickory Hills
Middle Schools Sgf-Hickory Hills
High Schools Sgf-Glendale
Others
Association Rules None
Acceptable Financing Cash, Conventional
Listing Terms Cash, Conventional
Read Less Info
Want to know what your home might be worth? Contact us for a FREE valuation!

Our team is ready to help you sell your home for the highest possible price ASAP
Brought with Jeffrey R Frye Jim Hutcheson, REALTORS






