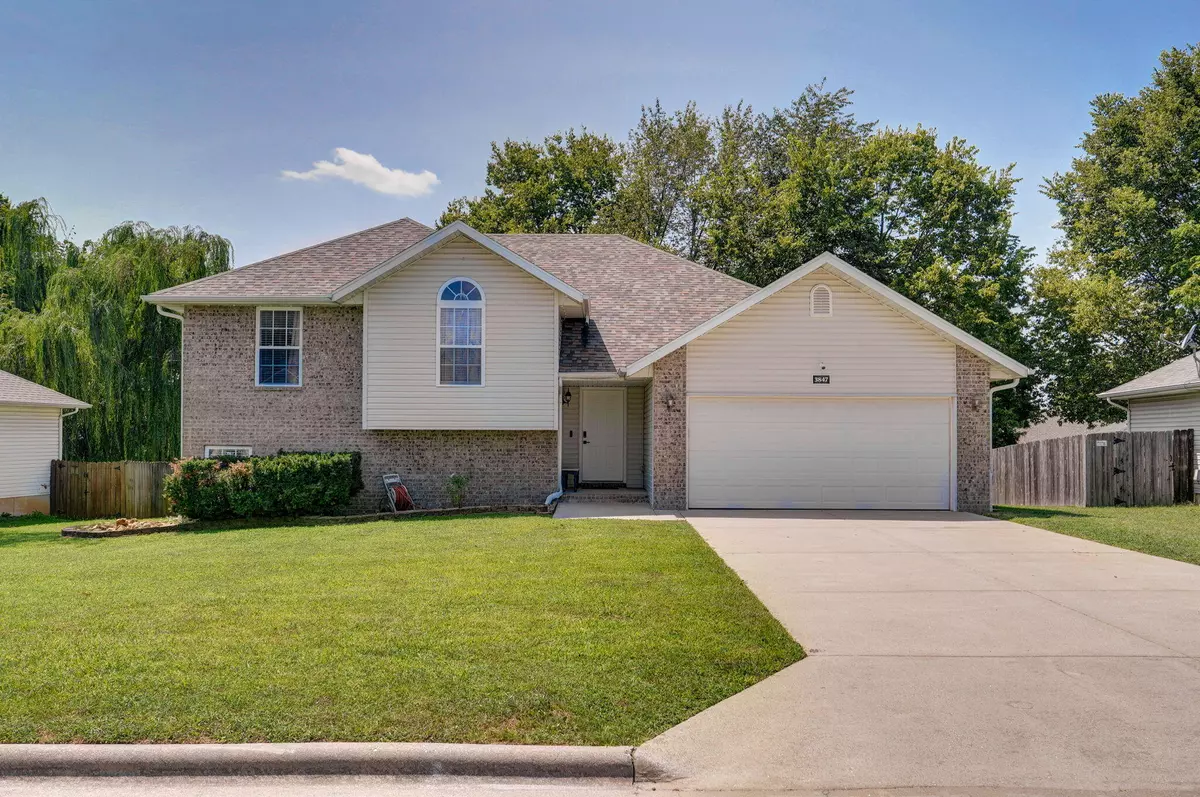$345,000
$345,000
For more information regarding the value of a property, please contact us for a free consultation.
4 Beds
4 Baths
2,327 SqFt
SOLD DATE : 10/04/2024
Key Details
Sold Price $345,000
Property Type Single Family Home
Sub Type Single Family Residence
Listing Status Sold
Purchase Type For Sale
Square Footage 2,327 sqft
Price per Sqft $148
Subdivision Southwest Timbers
MLS Listing ID SOM60275903
Sold Date 10/04/24
Style One and Half Story,Split Level
Bedrooms 4
Full Baths 3
Half Baths 1
Construction Status No
Total Fin. Sqft 2327
Originating Board somo
Rental Info No
Year Built 2004
Annual Tax Amount $2,275
Tax Year 2023
Lot Size 10,454 Sqft
Acres 0.24
Lot Dimensions 86X123
Property Description
LOCATION! LOCATION!! LOCATION!! Don't miss out on this well maintained 4 bedroom, 3 1/2 bath, 2 living area, walkout basement home in Kickapoo schools and conveniently located near James River Frwy for an easy commute around town. This lovely home has so much to offer for the $$$!! Main level features a beautiful living room with a cozy gas fireplace, tray ceiling & large window adding natural light to the room. Chef's kitchen boasts plenty of custom cabinets plus Corian counters, designer backsplash, modern light fixtures, plus an island with bar seating. And all newer appliances stay including refrigerator! A large dining area is perfect for gathering with family and friends too. The laundry room and half bath complete the main level and are conveniently located just off of the kitchen. Also off of the kitchen you can access the large covered patio and stairs leading to the private, fully fenced backyard.Just a few steps up you will find the primary bedroom featuring a tray ceiling, primary bath with dual sinks, walk-in shower, jetted tub, and large walk-in closet. There are two additional bedrooms, a full tub/shower bathroom and linen closet.The walkout basement features the 4th bedroom, full bath, and a HUGE family room with plenty of room for entertaining including a pool table and wet bar. Home features a newer roof in 2022, new gutters, french drains, new carpet in 2023 in all bedrooms, extra insulation in crawlspace and attic, LED lights throughout home, and a nest thermostat. Solar panels were also installed at the end of 2022 and the home is already benefiting from a significant lower utility bill. (Solar panels will be included in the sale free and clear at closing.) Seller is leaving pool table, mini fridge, play-place, basketball goal and refrigerator.Call to see this gem today!
Location
State MO
County Greene
Area 2327
Direction From James River and BattelfiedWest on James River Exit onto FF and turn South onto West BypassTurn left onto Farm Road 168Home will be on your right in .6 miles
Rooms
Other Rooms Living Areas (2)
Basement Walk-Out Access, Finished, Full
Dining Room Kitchen/Dining Combo, Kitchen Bar
Interior
Interior Features Wet Bar, Internet - Fiber Optic, Tray Ceiling(s), Other Counters, Laminate Counters, W/D Hookup, Walk-In Closet(s), Walk-in Shower, Jetted Tub
Heating Forced Air
Cooling Central Air, Ceiling Fan(s)
Flooring Carpet, Vinyl, Tile
Fireplaces Type Living Room, Gas, Glass Doors
Fireplace No
Appliance Dishwasher, Free-Standing Electric Oven, Microwave, Refrigerator, Disposal
Heat Source Forced Air
Laundry Main Floor
Exterior
Exterior Feature Rain Gutters, Playscape
Parking Features Garage Door Opener, Garage Faces Front
Garage Spaces 2.0
Carport Spaces 2
Fence Privacy, Full, Wood
Waterfront Description None
Roof Type Composition
Garage Yes
Building
Lot Description Landscaping, Mature Trees
Story 1
Foundation Poured Concrete, Crawl Space
Sewer Public Sewer
Water City
Architectural Style One and Half Story, Split Level
Structure Type Brick,Vinyl Siding
Construction Status No
Schools
Elementary Schools Sgf-Jeffries
Middle Schools Sgf-Carver
High Schools Sgf-Kickapoo
Others
Association Rules HOA
HOA Fee Include Common Area Maintenance
Acceptable Financing Cash, VA, FHA, Conventional
Listing Terms Cash, VA, FHA, Conventional
Read Less Info
Want to know what your home might be worth? Contact us for a FREE valuation!

Our team is ready to help you sell your home for the highest possible price ASAP
Brought with Adam J Wright Complete Realty Sales & Mgmt






