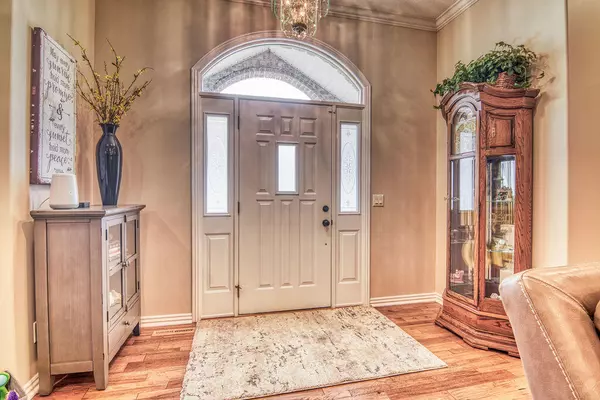$349,900
$349,900
For more information regarding the value of a property, please contact us for a free consultation.
3 Beds
3 Baths
2,545 SqFt
SOLD DATE : 09/20/2024
Key Details
Sold Price $349,900
Property Type Single Family Home
Sub Type Single Family Residence
Listing Status Sold
Purchase Type For Sale
Square Footage 2,545 sqft
Price per Sqft $137
Subdivision Marlborough Manor
MLS Listing ID SOM60274933
Sold Date 09/20/24
Style One Story,Traditional
Bedrooms 3
Full Baths 2
Half Baths 1
Construction Status No
Total Fin. Sqft 2545
Originating Board somo
Rental Info No
Year Built 2000
Annual Tax Amount $2,787
Tax Year 2023
Lot Size 0.350 Acres
Acres 0.35
Lot Dimensions 94X160
Property Description
T?he custom built all brick home has a 3 bedroom split floor plan with 2 1/2 baths.The 600+ s/f sun room is sure to enhance your enjoyment of this house - the sunken hot tub and heat & air allow you to use this space all year long. It is a great place to enjoy the beauty of the privacy fenced back yard. The 3 car garage with the third bay walled off would make an ideal workshop. This immaculate and well cared for home had the roof replaced in 2019 and the furnace & air was replaced in 2015. The engineered hardwood was put down in 2021 as well as new carpeting in the bedrooms. A culligan water softener was added in 2021.
Location
State MO
County Greene
Area 2545
Direction From FF (West bypass) go east on Farm Road 156 then south on Marlborough Ave to home on the right side of the street.
Rooms
Other Rooms Sun Room
Dining Room Kitchen Bar, Kitchen/Dining Combo, Living/Dining Combo
Interior
Heating Central, Forced Air
Cooling Attic Fan, Ceiling Fan(s), Central Air
Flooring Carpet, Engineered Hardwood, Laminate
Fireplaces Type Gas, Living Room
Fireplace No
Appliance Electric Cooktop, Dishwasher, Disposal, Dryer, Gas Water Heater, Microwave, Refrigerator, Washer, Water Softener Owned
Heat Source Central, Forced Air
Laundry Main Floor
Exterior
Parking Features Workshop in Garage
Garage Spaces 3.0
Carport Spaces 3
Fence Privacy, Wood
Waterfront Description None
Roof Type Composition
Garage Yes
Building
Story 1
Foundation Crawl Space, Poured Concrete
Sewer Public Sewer
Water City
Architectural Style One Story, Traditional
Structure Type Brick Full
Construction Status No
Schools
Elementary Schools Sgf-Sherwood
Middle Schools Sgf-Carver
High Schools Sgf-Parkview
Others
Association Rules None
Acceptable Financing Cash, Conventional, FHA, VA
Listing Terms Cash, Conventional, FHA, VA
Read Less Info
Want to know what your home might be worth? Contact us for a FREE valuation!

Our team is ready to help you sell your home for the highest possible price ASAP
Brought with Holly Loven Keller Williams






