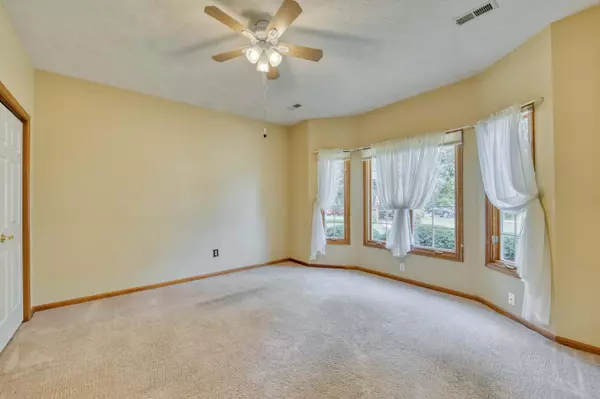$240,000
$240,000
For more information regarding the value of a property, please contact us for a free consultation.
2 Beds
2 Baths
1,512 SqFt
SOLD DATE : 10/04/2024
Key Details
Sold Price $240,000
Property Type Condo
Sub Type Condominium
Listing Status Sold
Purchase Type For Sale
Square Footage 1,512 sqft
Price per Sqft $158
Subdivision The Villas Elfindale
MLS Listing ID SOM60273231
Sold Date 10/04/24
Style One Story,Condo
Bedrooms 2
Full Baths 2
Maintenance Fees $325
Construction Status No
Total Fin. Sqft 1512
Originating Board somo
Rental Info No
Year Built 1996
Annual Tax Amount $1,547
Tax Year 2023
Lot Size 2,178 Sqft
Acres 0.05
Property Description
1717 W. Elfindale St. 5B, Springfield, MO. - This is a wonderful opportunity to own your home in the tranquil setting at Elfindale Condo Community! 55 + gated community offering access to a Club House, activities and meals for an extra fee. This lovely home offers a wide open floor plan where the kitchen, living room and dining come together with more than ample space for entertainment and fun with family and friends! The kitchen includes a wrap around bar area with seating and 2 pantry areas. The master bedroom offers an ensuite bath with a large walk-in closet. The 2nd bedroom can also serve as an office. Most windows and 2 door walls have been replaced in the last 3 years. This home has been well maintained and cared for during the current ownership of 7 years.
Location
State MO
County Greene
Area 1512
Direction From the intersection of S. Fort and W. Sunshine go N on S. Fort to Elfindale St., turn Left/West and go past the church to Monument sign on right side of street (Manor at Elfindale) turn right to gate on left which will be open--turn into The Villas at Elfindale community
Rooms
Other Rooms Bedroom-Master (Main Floor), Formal Living Room, Foyer, Pantry
Dining Room Living/Dining Combo
Interior
Interior Features High Ceilings, Laminate Counters, Smoke Detector(s), W/D Hookup, Walk-in Shower
Heating Forced Air
Cooling Ceiling Fan(s), Central Air
Flooring Carpet, Tile
Fireplaces Type Gas, Living Room
Equipment None
Fireplace No
Appliance Dishwasher, Disposal, Free-Standing Electric Oven, Microwave, Refrigerator
Heat Source Forced Air
Laundry Main Floor
Exterior
Exterior Feature Cable Access
Parking Features Driveway, Garage Door Opener, Garage Faces Front
Garage Spaces 1.0
Carport Spaces 1
Waterfront Description None
View City
Roof Type Composition
Street Surface Asphalt
Garage Yes
Building
Lot Description Cul-De-Sac, Curbs, Landscaping, Level
Story 1
Foundation Slab
Sewer Public Sewer
Water City
Architectural Style One Story, Condo
Construction Status No
Schools
Elementary Schools Sgf-Portland
Middle Schools Sgf-Jarrett
High Schools Sgf-Parkview
Others
Association Rules COA
HOA Fee Include Common Area Maintenance,Trash
Acceptable Financing Cash, Conventional
Listing Terms Cash, Conventional
Read Less Info
Want to know what your home might be worth? Contact us for a FREE valuation!

Our team is ready to help you sell your home for the highest possible price ASAP
Brought with Dan Senn RE/MAX House of Brokers






