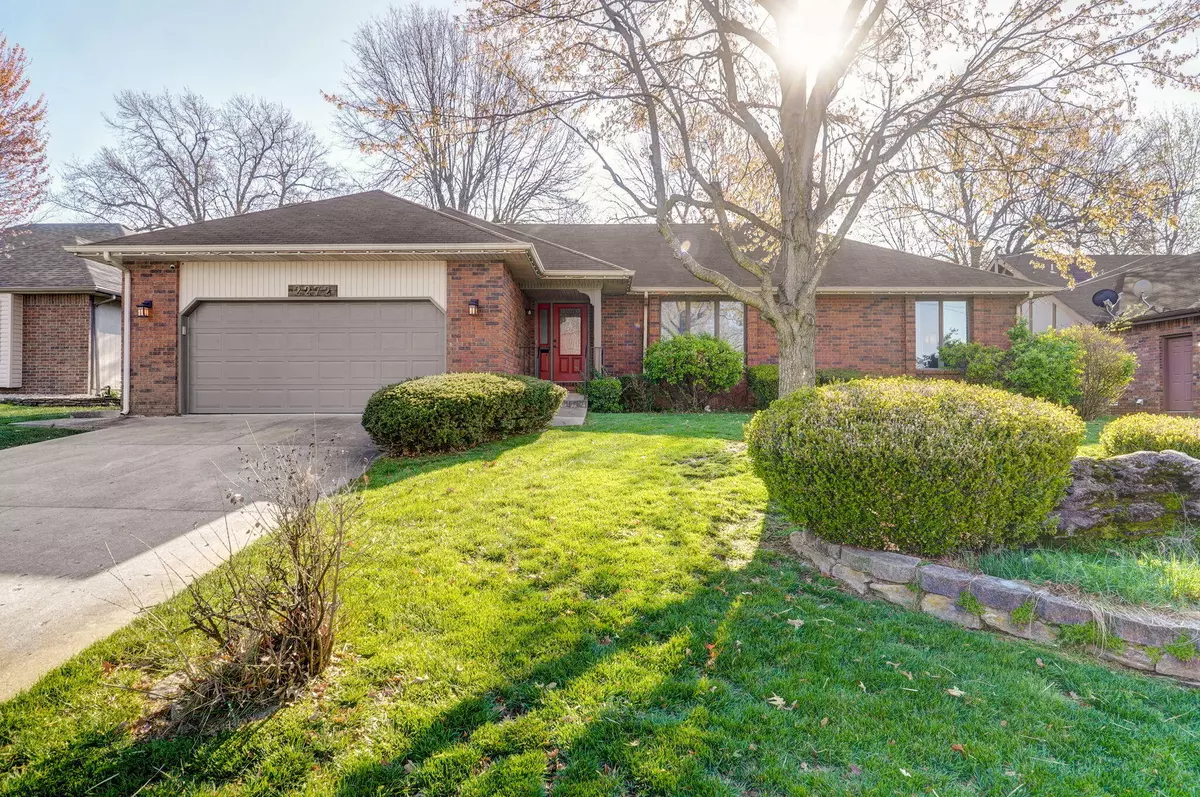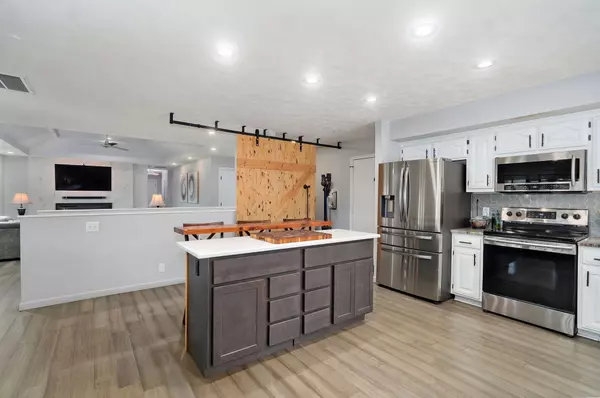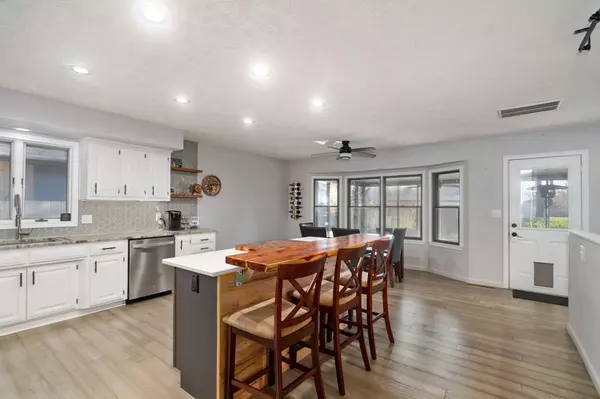$365,000
$365,000
For more information regarding the value of a property, please contact us for a free consultation.
5 Beds
3 Baths
3,361 SqFt
SOLD DATE : 05/10/2024
Key Details
Sold Price $365,000
Property Type Single Family Home
Sub Type Single Family Residence
Listing Status Sold
Purchase Type For Sale
Square Footage 3,361 sqft
Price per Sqft $108
Subdivision Marlborough Manor
MLS Listing ID SOM60264471
Sold Date 05/10/24
Style One Story,Traditional
Bedrooms 5
Full Baths 3
Construction Status No
Total Fin. Sqft 3361
Originating Board somo
Rental Info No
Year Built 1987
Annual Tax Amount $2,528
Tax Year 2023
Lot Size 10,454 Sqft
Acres 0.24
Lot Dimensions 76X140
Property Description
Step into this beautifully updated 3,522 sq ft basement, all brick home. This spacious home features a total of 5 bedrooms - 3 upstairs and 2 downstairs, along with 3 full bathrooms (2 upstairs, 1 downstairs). Two generously sized living areas provide versatility and ample space for relaxation and recreation. Additionally, there's a flexible room that could serve as an office, playroom, or workout space, as well as a convenient storage room and large laundry room in the basement.From the moment you walk through the door, the meticulous attention to detail and quality craftsmanship is evident throughout. The stunning living room welcomes you with its focal point - a wall-mounted electric fireplace perfectly positioned for a large TV above, creating a cozy ambiance. Take in the picturesque views through the many windows that fill the space with natural light.Designed for seamless entertaining, the open floor plan flows into the kitchen, boasting granite countertops, an inviting island with bar seating, a stylish backsplash, and ample cabinet storage with a large walk-in pantry. The dining area offers stunning views of your private backyard.Step outside to the screened-in patio, complete with a fan, providing the perfect spot to savor your morning coffee or enjoy a peaceful evening. The fenced yard, mature trees, and landscaping create a private retreat, complemented by a shed in the backyard and a 2-car attached garage for added convenience.Located in a desirable subdivision, residents have the option to enjoy the amenities of the neighborhood pool, enhancing the lifestyle of this exceptional property. Location is key as it's close to Walmart Supercenter, the new Target going in, shopping, golf, trails, restaurants and SO much more!
Location
State MO
County Greene
Area 3522
Direction From Sunshine and Kansas Express take Sunshine west to left on Farm Road 133 , right on Seminole, left on Laurel to home down on the left
Rooms
Other Rooms Bedroom (Basement), Bedroom-Master (Main Floor), Exercise Room, Family Room - Down, Family Room, Living Areas (2), Pantry
Basement Finished, Full
Dining Room Kitchen/Dining Combo
Interior
Interior Features Carbon Monoxide Detector(s), Granite Counters, Internet - Fiber Optic, Security System, Smoke Detector(s), Tray Ceiling(s), W/D Hookup, Walk-In Closet(s), Walk-in Shower
Heating Central
Cooling Ceiling Fan(s), Central Air
Flooring Hardwood, Tile, Vinyl
Fireplaces Type Blower Fan, Electric, Family Room
Fireplace No
Appliance Electric Water Heater, Exhaust Fan, Free-Standing Electric Oven, Microwave, Refrigerator, Tankless Water Heater, Water Softener Owned
Heat Source Central
Laundry In Basement
Exterior
Exterior Feature Garden, Rain Gutters, Storm Door(s)
Parking Features Garage Faces Front
Garage Spaces 2.0
Carport Spaces 2
Fence Chain Link, Privacy
Waterfront Description None
View City
Garage Yes
Building
Lot Description Mature Trees, Trees
Story 1
Foundation Poured Concrete
Sewer Public Sewer
Water City
Architectural Style One Story, Traditional
Structure Type Brick Full
Construction Status No
Schools
Elementary Schools Sgf-Sherwood
Middle Schools Sgf-Carver
High Schools Sgf-Parkview
Others
Association Rules None
HOA Fee Include Pool
Acceptable Financing Cash, Conventional, FHA, VA
Listing Terms Cash, Conventional, FHA, VA
Read Less Info
Want to know what your home might be worth? Contact us for a FREE valuation!

Our team is ready to help you sell your home for the highest possible price ASAP
Brought with Bradley Harvey ReeceNichols - Springfield






