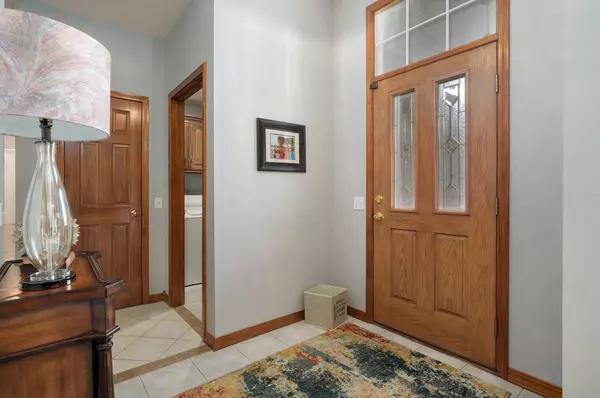$350,000
$350,000
For more information regarding the value of a property, please contact us for a free consultation.
3 Beds
2 Baths
2,164 SqFt
SOLD DATE : 06/14/2024
Key Details
Sold Price $350,000
Property Type Single Family Home
Sub Type Single Family Residence
Listing Status Sold
Purchase Type For Sale
Square Footage 2,164 sqft
Price per Sqft $161
Subdivision Chesterfield Village
MLS Listing ID SOM60266439
Sold Date 06/14/24
Style One Story,Traditional
Bedrooms 3
Full Baths 2
Construction Status No
Total Fin. Sqft 2164
Originating Board somo
Rental Info No
Year Built 2000
Annual Tax Amount $2,488
Tax Year 2023
Lot Size 0.350 Acres
Acres 0.35
Lot Dimensions 95X160
Property Description
Welcome to this spacious single-level home, boasting 3 bedrooms, 2 full bathrooms, and over 2,100 square feet of living space. Step inside to discover a meticulously cared-for interior, where a cozy fireplace, serviced in 2022, sets the scene for gatherings in the inviting living space.The fully equipped kitchen, updated with new appliances in December 2019, is perfect for whipping up culinary delights. Escape to the serene master suite featuring an en-suite bathroom and a walk-in closet, while the split bedroom layout ensures privacy with two additional bedrooms on the opposite side of the home.Outside, the beautifully landscaped yard with front and back sprinkler systems provides a peaceful oasis for outdoor enjoyment and entertaining. The attached 3-car garage, complete with a workshop, ensures ample space for projects and storage.Located in a quiet neighborhood close to shopping, dining, schools, parks, and the James River Freeway, this home offers both serenity and convenience. Plus, enjoy access to fantastic neighborhood amenities including a pool, clubhouse, trash service, basketball courts and tennis courts.Don't miss the chance to make this exceptional property your own - schedule a showing today and start envisioning the wonderful memories waiting to be made in your new home!
Location
State MO
County Greene
Area 2164
Direction From Kansas Expressway, go West on Chesterfield Blvd., left on Tolliver, house will be on left.
Rooms
Other Rooms Bedroom-Master (Main Floor), Family Room, Pantry, Workshop
Dining Room Dining Room, Kitchen/Dining Combo
Interior
Interior Features Carbon Monoxide Detector(s), Granite Counters, High Ceilings, High Speed Internet, Internet - Fiber Optic, Jetted Tub, Security System, Smoke Detector(s), Tray Ceiling(s), W/D Hookup, Walk-In Closet(s), Walk-in Shower
Heating Central, Fireplace(s)
Cooling Ceiling Fan(s), Central Air
Flooring Carpet, Hardwood, Tile
Fireplaces Type Gas, Living Room
Fireplace No
Appliance Dishwasher, Disposal, Exhaust Fan, Free-Standing Electric Oven, Gas Water Heater, Microwave, Refrigerator, Wall Oven - Electric
Heat Source Central, Fireplace(s)
Exterior
Exterior Feature Rain Gutters
Parking Features Driveway, Garage Faces Front, Oversized, Workshop in Garage
Garage Spaces 3.0
Carport Spaces 3
Fence Wood
Waterfront Description None
View City
Roof Type Asphalt
Garage Yes
Building
Lot Description Landscaping, Level, Mature Trees, Sprinklers In Front, Sprinklers In Rear
Story 1
Foundation Crawl Space
Sewer Public Sewer
Water City
Architectural Style One Story, Traditional
Structure Type Brick Full
Construction Status No
Schools
Elementary Schools Sgf-Jeffries
Middle Schools Sgf-Carver
High Schools Sgf-Kickapoo
Others
Association Rules HOA
HOA Fee Include Basketball Court,Clubhouse,Common Area Maintenance,Snow Removal,Pool,Tennis Court(s),Trash
Acceptable Financing Cash, Conventional, FHA, VA
Listing Terms Cash, Conventional, FHA, VA
Read Less Info
Want to know what your home might be worth? Contact us for a FREE valuation!

Our team is ready to help you sell your home for the highest possible price ASAP
Brought with Ashlee R. Johnson Coldwell Banker Lewis & Associates






