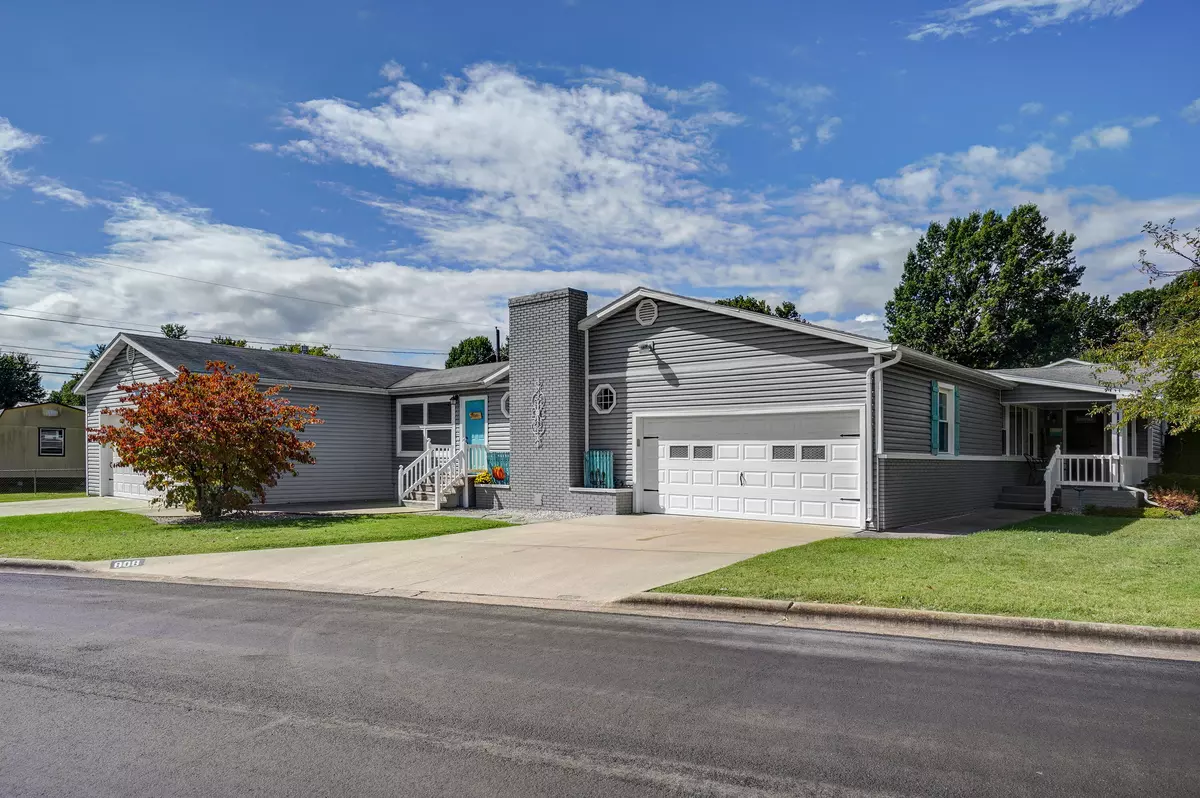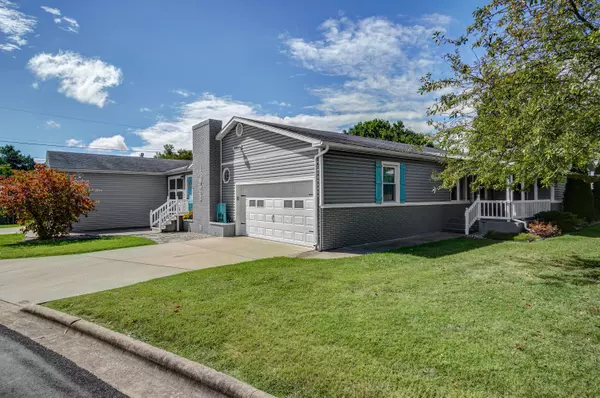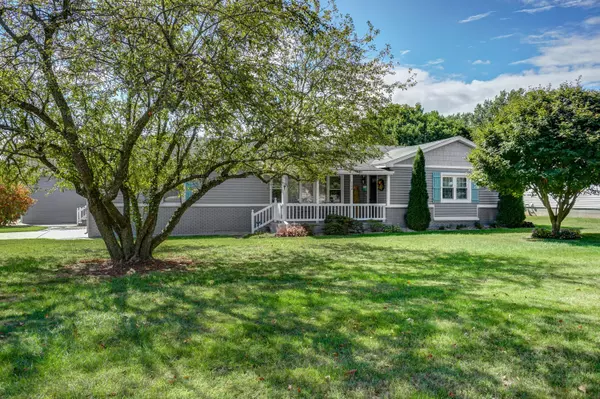$299,900
$299,900
For more information regarding the value of a property, please contact us for a free consultation.
3 Beds
2 Baths
2,106 SqFt
SOLD DATE : 12/17/2021
Key Details
Sold Price $299,900
Property Type Single Family Home
Sub Type Single Family Residence
Listing Status Sold
Purchase Type For Sale
Square Footage 2,106 sqft
Price per Sqft $142
Subdivision Park Crest Village
MLS Listing ID SOM60202313
Sold Date 12/17/21
Style One Story,Ranch
Bedrooms 3
Full Baths 2
Total Fin. Sqft 2106
Originating Board somo
Rental Info No
Year Built 1961
Annual Tax Amount $1,595
Tax Year 2020
Lot Size 0.350 Acres
Acres 0.35
Lot Dimensions 90X167
Property Description
Located in the trending Park Crest Village and Kickapoo school district, this home has been EXTENSIVELY UPDATED and ready for entertaining! 3 flexible indoor living areas, accompanied by 2 covered porches (front & back) as well as a side patio!! Amazing landscaping all around and a fabulous flower garden out back. This home is CLEAN CLEAN CLEAN!!!Do you like to tinker, need a place to be artistic or simply enjoy a huge workspace??? The additional, impossible-to-find, ATTACHED, HEATED, OVERSIZED 4 car garage will help make all your wildest dreams come true! This garage has 220+110 receptacles everywhere and a laundry sink for clean up. When it's cold, turn on the furnace!A few of the recent updates:Beautiful newer floors throughout, completely repainted interior AND exterior, refinished kitchen cabinets, granite countertops, remodeled bathrooms, PEX piping throughout, lots of new lighting added, whole home pure air system, electrical hookup for generator.Be sure to check out the entire list!!!
Location
State MO
County Greene
Area 2106
Direction From Campbell, turn W on Westview (Primrose is E). Home is on corner of Westview & Michigan.
Rooms
Other Rooms Bedroom-Master (Main Floor), Living Areas (3+), Sun Room
Dining Room Dining Room, Formal Dining, Kitchen Bar, Living/Dining Combo
Interior
Interior Features Granite Counters, High Speed Internet, Internet - Cable, Smoke Detector(s), Walk-in Shower
Heating Central, Forced Air, Ventless
Cooling Ceiling Fan(s), Central Air
Flooring Carpet, Carpet Over Hardwood
Fireplaces Type Den, Family Room, Gas, Screen
Equipment Air Purifier
Fireplace No
Appliance Electric Cooktop, Dishwasher, Disposal, Exhaust Fan, Gas Water Heater, Microwave, Water Softener Owned
Heat Source Central, Forced Air, Ventless
Laundry Main Floor, Utility Room
Exterior
Exterior Feature Garden, Rain Gutters
Parking Features Additional Parking, Driveway, Garage Door Opener, Garage Faces Side, Heated Garage, On Street, Oversized, Paved, Private, Storage, Workshop in Garage
Garage Spaces 7.0
Carport Spaces 6
Fence Chain Link
Waterfront Description None
Street Surface Concrete,Asphalt
Garage Yes
Building
Lot Description Corner Lot, Curbs, Landscaping, Level, Trees
Story 1
Foundation Crawl Space, Poured Concrete, Vapor Barrier
Sewer Public Sewer
Water City
Architectural Style One Story, Ranch
Structure Type Brick,Concrete,Vinyl Siding,Wood Frame
Schools
Elementary Schools Sgf-Horace Mann
Middle Schools Sgf-Carver
High Schools Sgf-Kickapoo
Others
Association Rules None
Acceptable Financing Cash, Conventional, FHA, VA
Listing Terms Cash, Conventional, FHA, VA
Read Less Info
Want to know what your home might be worth? Contact us for a FREE valuation!

Our team is ready to help you sell your home for the highest possible price ASAP
Brought with Shane L Nelson Estes Stancer Commercial Group






