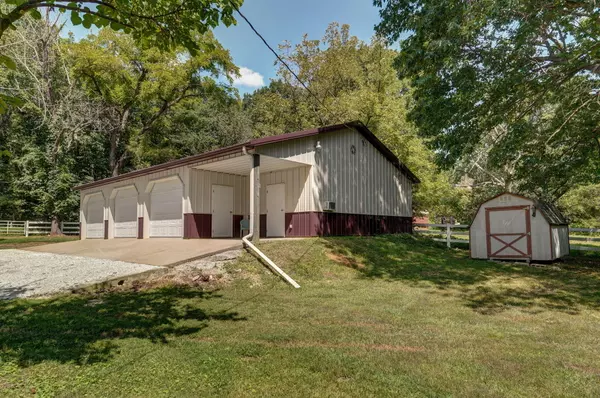$549,000
$549,000
For more information regarding the value of a property, please contact us for a free consultation.
4 Beds
2 Baths
2,150 SqFt
SOLD DATE : 10/10/2024
Key Details
Sold Price $549,000
Property Type Single Family Home
Sub Type Single Family Residence
Listing Status Sold
Purchase Type For Sale
Square Footage 2,150 sqft
Price per Sqft $255
Subdivision Greene-Not In List
MLS Listing ID SOM60274805
Sold Date 10/10/24
Style Split Level
Bedrooms 4
Full Baths 2
Construction Status No
Total Fin. Sqft 2150
Originating Board somo
Rental Info No
Year Built 1967
Annual Tax Amount $1,926
Tax Year 2023
Lot Size 10.000 Acres
Acres 10.0
Property Description
Incredible property! 10 Acres in Willard School District! |Large Morton Building | 4 Bedrooms | 2 Bathrooms | Inground Pool. Round the corner on the dead-end street & will fall in love with the park-like setting. You're welcomed with a long drive offering seclusion. You will appreciate the mid-century feel of the home. Owners have completed many updates: septic system, HVAC, central heat/air in sunroom, full interior paint, hardwood flooring in the dining room, refinished all existing hardwoods, addition of ''white'' finish concrete in lower-level + sunroom and the widening of a cased opening. Lower-level bathroom has been renovated with custom slat cabinetry, concrete wave sink, wall rendering, spa-like shower tile + a glass door. Recent completion of: landscaping, concrete around the pool + sidewalk, pool privacy fence, fireplace surround, modern electric fireplace, and all new custom kitchen concrete countertops & backsplash, undermount sink, faucet & built-in drainboard. All interior lighting has been updated. Updates beyond aesthetics: plumbing - kitchen sink to main drain pipe, sump pump, well pump and casing, added insulation, and garage door opener on the 3-bay shop.Character remains in the original slate floor entry & flat panel birch cabinetry. Floor plan offers tremendous flexibility - formal dining room can be used as a 2nd living room. OR kitchen/dining combo used as 2nd living space. Both options served the home well. Enjoy the sunroom with gorgeous views that supply wildlife gazing. 3 generous sized bedrooms and bathroom are offered on the upper level. Lower level offers a bedroom, living area and bathroom. Direct access to bathroom from bedroom. Walk out your back door to enjoy the pool, grill your favorite meal or partake in any preferred outdoor activity. Shop of your dreams offers 1600+ sq ft of space + concrete and electric. A rare find that offers the home, shop and more that you have been searching for. Owner/Agent
Location
State MO
County Greene
Area 2150
Direction From Kansans Expressway and I-44. North on Kansas/13 Hwy to O Hwy. Left/West on O Hwy. Right/South on Farm Road 129. Left on Farm Rd. 68 at the stop sign (dead-end road). Long gravel driveway/white vinyl fence.
Rooms
Other Rooms Bedroom (Basement), Family Room - Down, Living Areas (2), Sun Room
Dining Room Formal Dining, Kitchen Bar, Kitchen/Dining Combo
Interior
Interior Features Concrete Counters, W/D Hookup, Walk-in Shower
Heating Central, Fireplace(s), Forced Air
Cooling Attic Fan, Central Air
Flooring Concrete, Hardwood, Laminate
Fireplaces Type Electric
Fireplace No
Appliance Dishwasher, Disposal, Free-Standing Electric Oven, Microwave, Propane Water Heater
Heat Source Central, Fireplace(s), Forced Air
Exterior
Exterior Feature Rain Gutters, Storm Door(s)
Parking Features Circular Driveway, Driveway, Garage Faces Side, Private
Garage Spaces 2.0
Carport Spaces 2
Fence Barbed Wire, Full, Vinyl, Woven Wire
Pool In Ground
Waterfront Description None
Street Surface Asphalt
Garage Yes
Building
Lot Description Acreage, Dead End Street, Horses Allowed, Landscaping, Mature Trees, Trees, Wooded/Cleared Combo
Story 1
Sewer Septic Tank
Water Private Well
Architectural Style Split Level
Structure Type Brick Partial
Construction Status No
Schools
Elementary Schools Wd East
Middle Schools Willard
High Schools Willard
Others
Association Rules None
Acceptable Financing Cash, Conventional
Listing Terms Cash, Conventional
Read Less Info
Want to know what your home might be worth? Contact us for a FREE valuation!

Our team is ready to help you sell your home for the highest possible price ASAP
Brought with Bonnie S. Thomas ReeceNichols - Springfield






