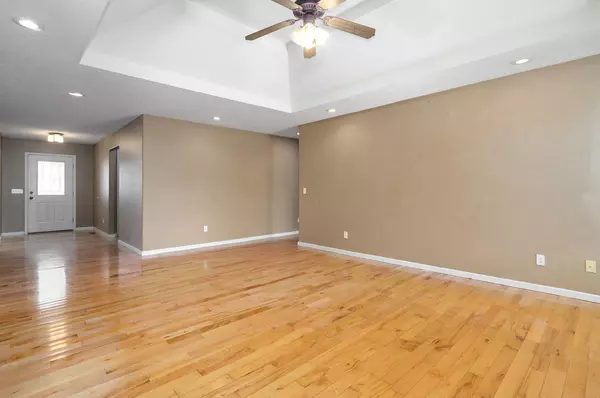$283,000
$283,000
For more information regarding the value of a property, please contact us for a free consultation.
3 Beds
2 Baths
1,811 SqFt
SOLD DATE : 10/22/2024
Key Details
Sold Price $283,000
Property Type Single Family Home
Sub Type Single Family Residence
Listing Status Sold
Purchase Type For Sale
Square Footage 1,811 sqft
Price per Sqft $156
Subdivision Southwest Timbers
MLS Listing ID SOM60277689
Sold Date 10/22/24
Style Traditional,One Story
Bedrooms 3
Full Baths 2
Construction Status No
Total Fin. Sqft 1811
Originating Board somo
Rental Info No
Year Built 2006
Annual Tax Amount $2,064
Tax Year 2023
Lot Size 10,018 Sqft
Acres 0.23
Property Description
Welcome to your dream home! This stunning split floorplan residence effortlessly combines style and functionality with it's three spacious bedrooms and two bathrooms. The charming brick and stone front sets the tone for the quality and craftsmanship you'll find throughout. Step inside to discover a warm and inviting living space highlighted by a cozy gas fireplace, perfect for relaxing evenings. The living room flows seamlessly into the formal dining area, making it ideal for entertaining guests or enjoying family meals. The kitchen features sleek granite countertops and a sunny eat-in area. Beautiful hardwood floors extend through the main living spaces, enhancing the home's ambiance. Trayed ceilings and large windows add an extra touch of elegance and natural light. The primary bedroom is a true retreat, complete with a luxurious en suite bathroom that boasts a jetted tub, walk-in shower, double vanity, and a generous walk-in closet. Step outside to your deck, perfect for summer BBQs and relaxing in your privacy fenced yard. And with a three-car garage, you'll have all the space you need for vehicles and extra storage. Don't miss the chance to make this exceptional home yours. It's more than just a place to live--it's a place to love.
Location
State MO
County Greene
Area 1811
Direction James River Freeway to FF South to Farm Rd 168 East to address
Rooms
Dining Room Formal Dining, Kitchen/Dining Combo
Interior
Interior Features Jetted Tub, Walk-In Closet(s), Granite Counters, Tray Ceiling(s), Walk-in Shower
Heating Central, Fireplace(s)
Cooling Attic Fan, Ceiling Fan(s), Central Air
Flooring Carpet, Tile, Hardwood
Fireplaces Type Living Room, Gas
Fireplace No
Appliance Dishwasher, Gas Water Heater, Free-Standing Electric Oven, Disposal
Heat Source Central, Fireplace(s)
Exterior
Exterior Feature Rain Gutters
Parking Features Garage Faces Front
Garage Spaces 3.0
Carport Spaces 3
Fence Privacy, Full, Wood
Waterfront Description None
Garage Yes
Building
Story 1
Foundation Crawl Space
Sewer Public Sewer
Water City
Architectural Style Traditional, One Story
Structure Type Stone,Brick Partial,Vinyl Siding
Construction Status No
Schools
Elementary Schools Sgf-Jeffries
Middle Schools Sgf-Carver
High Schools Sgf-Kickapoo
Others
Association Rules HOA
HOA Fee Include Common Area Maintenance
Acceptable Financing Cash, VA, FHA, Conventional
Listing Terms Cash, VA, FHA, Conventional
Read Less Info
Want to know what your home might be worth? Contact us for a FREE valuation!

Our team is ready to help you sell your home for the highest possible price ASAP
Brought with Dan Crace Murney Associates - Primrose






