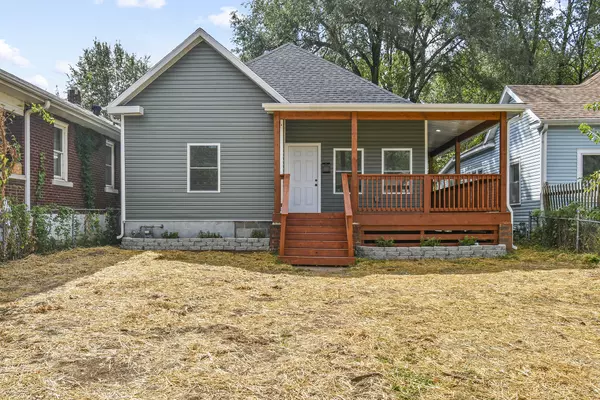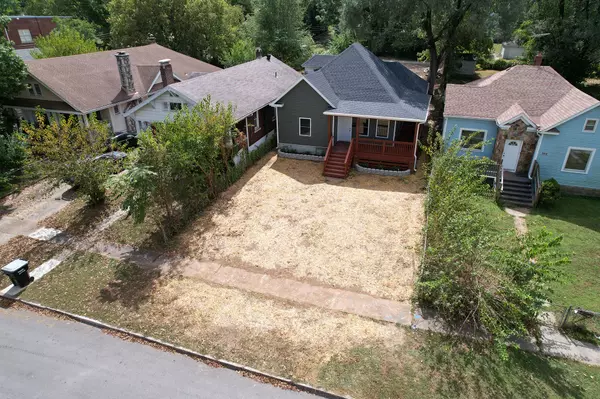$170,000
$170,000
For more information regarding the value of a property, please contact us for a free consultation.
3 Beds
2 Baths
1,192 SqFt
SOLD DATE : 10/25/2024
Key Details
Sold Price $170,000
Property Type Single Family Home
Sub Type Single Family Residence
Listing Status Sold
Purchase Type For Sale
Square Footage 1,192 sqft
Price per Sqft $142
Subdivision Greene-Not In List
MLS Listing ID SOM60278081
Sold Date 10/25/24
Style One Story
Bedrooms 3
Full Baths 2
Construction Status No
Total Fin. Sqft 1192
Originating Board somo
Rental Info No
Year Built 1905
Annual Tax Amount $257
Tax Year 2023
Lot Size 7,405 Sqft
Acres 0.17
Property Description
OPEN HOUSE TODAY 9/18 4pm-6pmWelcome to your new home! This fully renovated 3-bedroom, 2-bath gem blends modern comfort with timeless charm. Enjoy the spacious and inviting wrap-around porch, perfect for relaxing or entertaining. Inside, you'll find a bright and open layout with premium finishes throughout, a beautifully updated kitchen, and luxurious baths. Nestled in a tranquil neighborhood, this move-in-ready home offers everything you need for stylish and comfortable living. Don't miss this opportunity to own a truly stunning property!
Location
State MO
County Greene
Area 1192
Direction From South Kansas Expressway and West Chestnut Expressway.Turn right onto West Chestnut Expressway.Continue on West Chestnut Expressway for about 1 mile.Turn left onto North Broadway Avenue.In about 0.2 miles, turn right onto West Scott Street.Continue straight, and 800 West Scott Street will be on your right.
Rooms
Dining Room Kitchen/Dining Combo
Interior
Interior Features W/D Hookup, Internet - Cable, Smoke Detector(s), Internet - Fiber Optic, Internet - DSL, Internet - Cellular/Wireless, Solid Surface Counters, High Ceilings, Walk-In Closet(s)
Heating Forced Air, Central, Heat Pump
Cooling Central Air, Ceiling Fan(s)
Flooring Vinyl
Fireplace No
Appliance Free-Standing Electric Oven
Heat Source Forced Air, Central, Heat Pump
Exterior
Exterior Feature Rain Gutters
Parking Features On Street
Fence Partial, Chain Link
Waterfront Description None
Roof Type Composition
Street Surface Asphalt
Garage No
Building
Story 1
Foundation Crawl Space
Sewer Public Sewer
Water City
Architectural Style One Story
Structure Type Vinyl Siding
Construction Status No
Schools
Elementary Schools Sgf-Weaver
Middle Schools Sgf-Pipkin
High Schools Sgf-Central
Others
Association Rules None
Acceptable Financing Cash, VA, FHA, Conventional
Listing Terms Cash, VA, FHA, Conventional
Read Less Info
Want to know what your home might be worth? Contact us for a FREE valuation!

Our team is ready to help you sell your home for the highest possible price ASAP
Brought with Tammy G Dalenberg Murney Associates - Primrose






