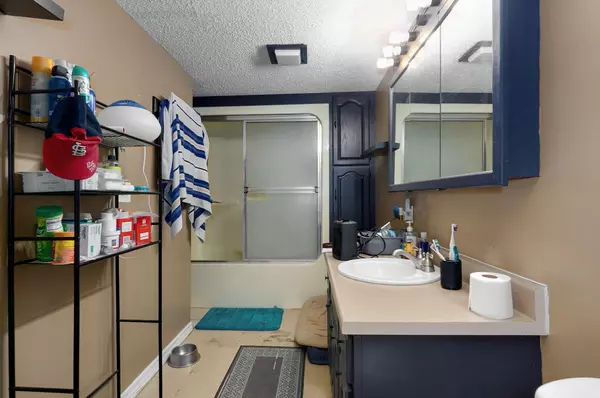$249,000
$249,000
For more information regarding the value of a property, please contact us for a free consultation.
4 Beds
3 Baths
2,262 SqFt
SOLD DATE : 10/28/2024
Key Details
Sold Price $249,000
Property Type Single Family Home
Sub Type Single Family Residence
Listing Status Sold
Purchase Type For Sale
Square Footage 2,262 sqft
Price per Sqft $110
Subdivision Meador Park Est
MLS Listing ID SOM60275483
Sold Date 10/28/24
Style Two Story,Split Level
Bedrooms 4
Full Baths 3
Construction Status No
Total Fin. Sqft 2262
Originating Board somo
Rental Info No
Year Built 1972
Annual Tax Amount $1,505
Tax Year 2023
Lot Size 7,840 Sqft
Acres 0.18
Lot Dimensions 62X125
Property Description
Welcome Home to 910 E Rosebrier. This is a split level home where on the main level you will find the primary bedroom & bathroom, 2 guests bedrooms and bathroom as well as a large living space. The eat in kitchen boast tons of cabinets for storage and walks out to a covered deck.Downstairs is home to a 4th bedroom, bathroom #3, a second living space with a wood burning fireplace and the laundry. Garage access is also on this level, as well as access to the backyard.The backyard has lots of areas to hang out with a covered deck, covered patio and a concrete pad. The yard is fully fenced and the 2 sheds stays with the home.
Location
State MO
County Greene
Area 2262
Direction From Battlefield Rd and National, north on National Ave., Turn left (west) onto E. Rosebrier St. to home on the left.
Rooms
Other Rooms Bedroom-Master (Main Floor), Living Areas (2)
Basement Concrete, Finished, Walk-Out Access, Full
Dining Room Kitchen/Dining Combo
Interior
Interior Features W/D Hookup
Heating Forced Air, Central
Cooling Central Air
Flooring Carpet, Tile, Laminate
Fireplaces Type Living Room, Rock, Wood Burning
Fireplace No
Appliance Dishwasher, Gas Water Heater, Free-Standing Electric Oven, Microwave, Disposal
Heat Source Forced Air, Central
Laundry In Basement
Exterior
Exterior Feature Rain Gutters
Parking Features Garage Faces Front
Garage Spaces 2.0
Carport Spaces 2
Fence Privacy, Full, Wood
Waterfront Description None
Roof Type Composition
Street Surface Asphalt,Concrete
Garage Yes
Building
Story 2
Foundation Poured Concrete
Sewer Public Sewer
Water City
Architectural Style Two Story, Split Level
Structure Type Wood Siding,Brick
Construction Status No
Schools
Elementary Schools Sgf-Cowden
Middle Schools Sgf-Pershing
High Schools Sgf-Parkview
Others
Association Rules None
Acceptable Financing Cash, VA, FHA, Conventional
Listing Terms Cash, VA, FHA, Conventional
Read Less Info
Want to know what your home might be worth? Contact us for a FREE valuation!

Our team is ready to help you sell your home for the highest possible price ASAP
Brought with Litton Keatts Real Estate Keller Williams






