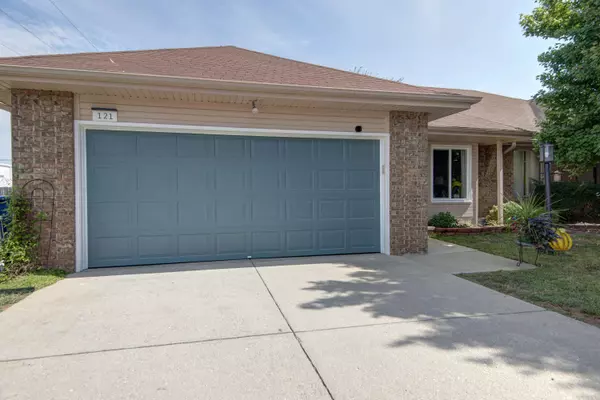$209,900
$209,900
For more information regarding the value of a property, please contact us for a free consultation.
2 Beds
2 Baths
1,220 SqFt
SOLD DATE : 10/30/2024
Key Details
Sold Price $209,900
Property Type Single Family Home
Sub Type Other
Listing Status Sold
Purchase Type For Sale
Square Footage 1,220 sqft
Price per Sqft $172
Subdivision Wren Hollow
MLS Listing ID SOM60278343
Sold Date 10/30/24
Style Traditional,One Story,Patio Home
Bedrooms 2
Full Baths 2
Construction Status No
Total Fin. Sqft 1220
Originating Board somo
Rental Info No
Year Built 1991
Annual Tax Amount $895
Tax Year 2023
Lot Size 3,049 Sqft
Acres 0.07
Property Description
South side patio home with tons of updates! 2BD/2BA/2 car garage patio home has no direct neighbor to the left of the home and is common area. Out front you'll see newer landscaping (flowerbeds rejuvenated with flowers instead of shrubs), newer garage door (2020), new exterior light fixtures, and new Pella windows and doors. Enter into the living area with tall vaulted ceilings, new flooring throughout (LVP and tile), baseboards, paint, and light fixtures. Nice-sized second bedroom with a good amount of closet space. Hall bath has a shower/tub combo and many updates including tile floors, new sink, hardware/faucets, and countertops. Primary bedroom features 2 closets, a picture-framed window with a great view of the backyard, and completely remodeled ensuite bathroom with walk-in shower. New programmable thermostat is easily accessible in the hallway or on an app on your phone. Kitchen and dining have fresh updates with painted cabinets, quartz countertops, tile backsplash, sink, garbage disposal, and appliances. Second living space off the kitchen could be utilized in so many ways and is the perfect spot to view the backyard, but in the comfort of being indoors. A new Pella sliding door opens to the fully-privacy fenced backyard. All new stone pavers have been added to create a large patio area. Two pergolas (metal and wood) with lights and a fan give some shade and a couple of great spaces to sit and enjoy the backyard.New water heater (2022). Washer and dryer stay with the home. Truly a move-in ready home and conveniently located to hospitals, shopping, and eateries.
Location
State MO
County Greene
Area 1220
Direction From Campbell. West on Battlefield. South on Sagamont. Sagamont turns into private street and development of Wren Hollow, follow street around to unit #121.
Rooms
Other Rooms Bedroom-Master (Main Floor), Living Areas (2), Family Room
Dining Room Kitchen/Dining Combo
Interior
Interior Features Carbon Monoxide Detector(s), W/D Hookup, Smoke Detector(s), Quartz Counters, Vaulted Ceiling(s), Tray Ceiling(s), Walk-in Shower, High Speed Internet
Heating Forced Air, Central
Cooling Central Air, Ceiling Fan(s)
Flooring Tile, Vinyl
Fireplace No
Appliance Dishwasher, Gas Water Heater, Free-Standing Electric Oven, Dryer, Washer, Microwave, Refrigerator, Disposal
Heat Source Forced Air, Central
Laundry Main Floor
Exterior
Exterior Feature Rain Gutters, Storm Door(s)
Parking Features Garage Faces Front, Paved
Garage Spaces 2.0
Carport Spaces 2
Fence Privacy, Wood
Waterfront Description None
Roof Type Composition
Street Surface Asphalt,Concrete
Garage Yes
Building
Lot Description Landscaping, Trees, Level
Story 1
Foundation Poured Concrete, Crawl Space
Sewer Public Sewer
Water City
Architectural Style Traditional, One Story, Patio Home
Structure Type Hardboard Siding,Brick Partial
Construction Status No
Schools
Elementary Schools Sgf-Horace Mann
Middle Schools Sgf-Carver
High Schools Sgf-Kickapoo
Others
Association Rules HOA
HOA Fee Include Snow Removal,Other
Acceptable Financing Cash, VA, FHA, Conventional
Listing Terms Cash, VA, FHA, Conventional
Read Less Info
Want to know what your home might be worth? Contact us for a FREE valuation!

Our team is ready to help you sell your home for the highest possible price ASAP
Brought with Jim L Colton Murney Associates - Primrose






