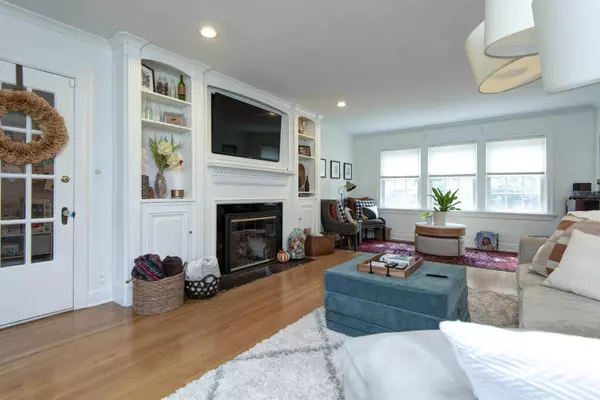$465,000
$465,000
For more information regarding the value of a property, please contact us for a free consultation.
4 Beds
4 Baths
2,814 SqFt
SOLD DATE : 11/08/2024
Key Details
Sold Price $465,000
Property Type Single Family Home
Sub Type Single Family Residence
Listing Status Sold
Purchase Type For Sale
Square Footage 2,814 sqft
Price per Sqft $165
Subdivision University Heights
MLS Listing ID 60278382
Sold Date 11/08/24
Style Traditional,One and Half Story
Bedrooms 4
Full Baths 3
Half Baths 1
Construction Status No
Total Fin. Sqft 2814
Originating Board somo
Rental Info No
Year Built 1938
Annual Tax Amount $3,224
Tax Year 2023
Lot Size 0.290 Acres
Acres 0.29
Lot Dimensions 89 x 140
Property Description
University Heights at its best! All the charm and sophistication of yesteryear refreshed and improved with modern convenience and finishes. Exceptional quality has been installed while keeping with the original character of this executive home. Gorgeous remodeled kitchen with granite tops and stainless steel alongside a generous kitchen dining with built in butlers pantry complete with pull out drawers. The formal living room with space for a formal dining area offers hardwood floors, a gas log fireplace with beautiful mantle large double pane windows front & back and a glass French door to the entry. master Suite on main level has a large updated primary bath boasting designer tile and granite with a separate walk in shower and soaking tub. Walk in Closet with stackable washer/dryer hook ups. Upstairs are 3 large bedrooms and two full updated bathrooms adorned with a huge shower and custom tile work with a separate tub as well with upgraded modern fixtures. This home contains a huge unfinished basement with 2nd washer/dryer hook up and workshop that walks out to backyard, unfinished family room and tons of storage , a fenced yard, two car detached garage and rare Carthage Stone facade. Side Porch finished for playroom or office, and out back to large deck and privacy fenced yard add to the entertainment areas.
Location
State MO
County Greene
Area 4354
Direction National to W on Stanford
Rooms
Other Rooms Workshop
Basement Unfinished, Full
Dining Room Kitchen/Dining Combo
Interior
Interior Features Walk-in Shower, W/D Hookup, Granite Counters, Walk-In Closet(s)
Heating Forced Air, Zoned
Cooling Central Air, Zoned
Flooring Hardwood, Tile
Fireplaces Type Living Room, Gas
Fireplace No
Appliance Dishwasher, Free-Standing Gas Oven, Disposal
Heat Source Forced Air, Zoned
Laundry Main Floor, In Basement
Exterior
Exterior Feature Rain Gutters
Parking Features Driveway, Paved, Garage Faces Front
Garage Description 2
Fence Privacy
Waterfront Description None
View Y/N false
Roof Type Composition
Street Surface Asphalt
Garage Yes
Building
Lot Description Landscaping, Trees
Story 1
Foundation Poured Concrete
Sewer Public Sewer
Water City
Architectural Style Traditional, One and Half Story
Structure Type Stone,Vinyl Siding
Construction Status No
Schools
Elementary Schools Sgf-Delaware
Middle Schools Sgf-Jarrett
High Schools Sgf-Parkview
Others
Association Rules None
Acceptable Financing Cash, VA, Conventional
Listing Terms Cash, VA, Conventional
Read Less Info
Want to know what your home might be worth? Contact us for a FREE valuation!

Our team is ready to help you sell your home for the highest possible price ASAP
Brought with Grega Real Estate Group Murney Associates - Primrose






