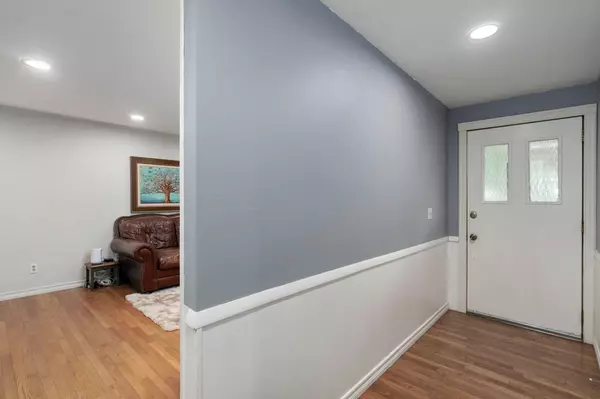$255,000
$255,000
For more information regarding the value of a property, please contact us for a free consultation.
3 Beds
3 Baths
2,641 SqFt
SOLD DATE : 11/12/2024
Key Details
Sold Price $255,000
Property Type Single Family Home
Sub Type Single Family Residence
Listing Status Sold
Purchase Type For Sale
Square Footage 2,641 sqft
Price per Sqft $96
Subdivision Walnut Shade
MLS Listing ID SOM60278020
Sold Date 11/12/24
Style Traditional,One Story
Bedrooms 3
Full Baths 3
Construction Status No
Total Fin. Sqft 2641
Originating Board somo
Rental Info No
Year Built 1972
Annual Tax Amount $1,307
Tax Year 2023
Lot Size 0.320 Acres
Acres 0.32
Property Description
KICKAPOO SCHOOLS! Your chance at a basement home with plenty of room for the family to spread out at a great price! Step inside to hardwood floors and a true foyer that draws you in. The main floor offers cozy living room w/ fireplace open to dining with a great buit-in buffet. Envelope doors lead to a spacious sunroom for expanded living space. A generous kitchen features painted cabinetry, granite counters and stainless appliances. Garage access is here. In the bedroom wing of the home, you'll find two great secondary bedrooms that share a full hall bath. The PRIMARY suite is spacious with a 3/4 bath of it's own. In the lower level you will fing a great spot for the family gym, a huge family room perfect for movies or game day gatherings and a full bath. An unfinished storage room and mechanical room with laundry facilities round out this level. Sited on a corner lot, privacy fenced w mature trees and landscape, you'll enjoy a family pool, storage shed and more. Don't worry, there are still some projects that will allow you to personalize this house to your dream home.
Location
State MO
County Greene
Area 2691
Direction Kansas Expressway just south of Battlefield Rd to Walnut Lawn, E on Walnut Lawn, S on Westwood to home on left.
Rooms
Other Rooms Bedroom-Master (Main Floor), Exercise Room, Sun Room, Foyer, Living Areas (2), Living Areas (3+), Formal Living Room, Family Room - Down
Basement Concrete, Utility, Storage Space, Interior Entry, Finished, Plumbed, Full
Dining Room Kitchen/Dining Combo, Dining Room, Living/Dining Combo
Interior
Interior Features Carbon Monoxide Detector(s), Granite Counters, Smoke Detector(s), Internet - Cable, Other Counters, W/D Hookup, Walk-in Shower, Jetted Tub
Heating Forced Air, Central
Cooling Attic Fan, Mini-Split Unit(s), Ceiling Fan(s), Central Air
Flooring Carpet, Vinyl, Tile, Hardwood
Fireplaces Type Living Room, Gas
Fireplace No
Appliance Dishwasher, Gas Water Heater, Free-Standing Electric Oven, Microwave, Disposal
Heat Source Forced Air, Central
Laundry In Basement
Exterior
Exterior Feature Rain Gutters, Cable Access
Parking Features Driveway, Garage Faces Front, Garage Door Opener
Garage Spaces 2.0
Carport Spaces 2
Fence Privacy, Full, Wood
Pool Above Ground, In Ground
Waterfront Description None
Roof Type Composition
Street Surface Asphalt,Concrete
Garage Yes
Building
Lot Description Curbs, Corner Lot, Trees, Level, Landscaping
Story 1
Foundation Poured Concrete
Sewer Public Sewer
Water City
Architectural Style Traditional, One Story
Structure Type Vinyl Siding,Brick Partial
Construction Status No
Schools
Elementary Schools Sgf-Horace Mann
Middle Schools Sgf-Carver
High Schools Sgf-Kickapoo
Others
Association Rules None
Acceptable Financing Cash, VA, FHA, Conventional
Listing Terms Cash, VA, FHA, Conventional
Read Less Info
Want to know what your home might be worth? Contact us for a FREE valuation!

Our team is ready to help you sell your home for the highest possible price ASAP
Brought with Brandi N Morris Landmark Brokers






