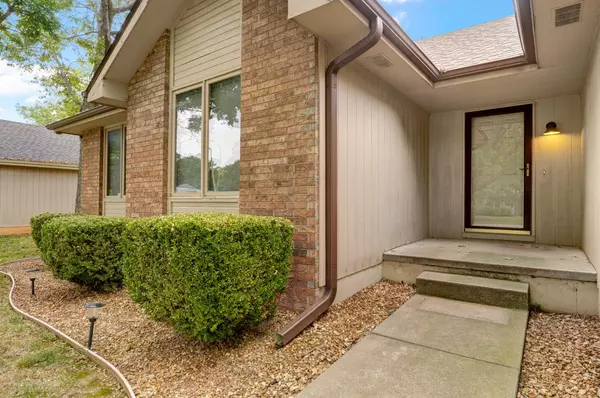Bought with Janice C Roberts Sturdy Real Estate
$245,000
-
For more information regarding the value of a property, please contact us for a free consultation.
3 Beds
2 Baths
1,617 SqFt
SOLD DATE : 10/17/2024
Key Details
Sold Price $245,000
Property Type Single Family Home
Sub Type Residential
Listing Status Sold
Purchase Type For Sale
Square Footage 1,617 sqft
Price per Sqft $151
Subdivision Cedar Crest South
MLS Listing ID SOM60277774
Sold Date 10/17/24
Style One Story,Ranch
Bedrooms 3
Full Baths 2
Year Built 1997
Annual Tax Amount $1,535
Tax Year 2023
Lot Size 10,454 Sqft
Acres 0.24
Property Description
Step into this adorable property and make yourself at home! Set up for entertaining or just being comfy at home, this house features lots of storage, all hard surface laminate flooring & tile, and a flexible layout. The kitchen has counter-space galore and lots of beautiful, wood cabinetry. There's room for a dining table plus barstools. You also have a formal dining nearby that can hold another table, or maybe you need an office space, play room, second living room, etc. The living room has a beautiful, brick fireplace that makes it feel cozy even with the tall ceilings. Very nice back patio & large backyard are great for the upcoming fall temps.The primary bedroom is big enough for even the largest bed and extra furniture. The en suite bathroom has dual vanities, two walk-in closets, and a soaking tub. The end of your day will be your favorite part as you relax in your private space. The second and third bedrooms are good sized and share a nice bathroom with a tub/shower. Both have large closets as well. This property could be perfect for you, so check it out!
Location
State MO
County Greene
Rooms
Dining Room Formal Dining, Kitchen Bar, Kitchen/Dining Combo
Interior
Interior Features High Speed Internet, Laminate Counters, Skylight(s), Soaking Tub, Tray Ceiling(s), Walk-In Closet(s)
Heating Forced Air
Cooling Ceiling Fan(s), Central Air
Flooring Laminate, Tile
Fireplaces Type Brick, Wood Burning
Fireplace N
Appliance Dishwasher, Disposal, Free-Standing Electric Oven, Gas Water Heater, Microwave
Laundry Main Floor
Exterior
Exterior Feature Rain Gutters
Parking Features Driveway, Garage Door Opener, Garage Faces Front
Garage Spaces 2.0
Fence Full, Privacy, Wood
Waterfront Description None
Roof Type Composition
Garage Yes
Building
Story 1
Foundation Crawl Space, Poured Concrete
Sewer Public Sewer
Water City
Structure Type Brick,Wood Siding
Schools
Elementary Schools Sgf-Jeffries
Middle Schools Sgf-Carver
High Schools Sgf-Parkview
Others
Acceptable Financing Cash, Conventional, FHA, VA
Listing Terms Cash, Conventional, FHA, VA
Read Less Info
Want to know what your home might be worth? Contact us for a FREE valuation!
Our team is ready to help you sell your home for the highest possible price ASAP






