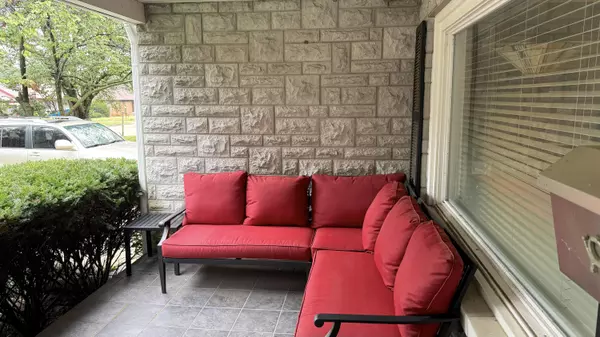$325,000
$325,000
For more information regarding the value of a property, please contact us for a free consultation.
3 Beds
2 Baths
1,584 SqFt
SOLD DATE : 11/14/2024
Key Details
Sold Price $325,000
Property Type Single Family Home
Sub Type Single Family Residence
Listing Status Sold
Purchase Type For Sale
Square Footage 1,584 sqft
Price per Sqft $205
Subdivision Phelps Park Terr
MLS Listing ID SOM60279342
Sold Date 11/14/24
Style Contemporary,One Story,Ranch
Bedrooms 3
Full Baths 2
Construction Status No
Total Fin. Sqft 1584
Originating Board somo
Rental Info No
Year Built 1949
Annual Tax Amount $1,853
Tax Year 2023
Lot Size 10,454 Sqft
Acres 0.24
Property Description
Welcome to the Looney House Built in 1950 for Jesse Edward & Sarah 'Sallie'Looney. The Loonie family own the home for 21 years. Now, it's your turn to be the next owner. The charming 50's stone ranch was built at Phelps Park Terrace located down from National Avenue Christian Church, the Xeriscape Garden, and only blocks away from Phelps Grove Park and the Art Museum. The home has three bedrooms and two full baths at 1,584 square feet with two car attached garage. You can enjoy your morning coffee on the large covered front porch or in the large private three seasons room. The home has been lovingly taken care of and offers original hardwoods, gas fireplace in the living room, two dining areas, and an updated kitchen. There are two updated full baths, one with a tub and the other with a walk-in shower. The outside has a fire pit area, picnic table, large storage shed, and garden. The house is closer to Phelps Grove Park, MSU, Downtown, Mercy Hospital, and so much more. Put this house on your list to see and it may be your next dream home.
Location
State MO
County Greene
Area 1584
Direction From National & Linwood turn west by National Avenue Church - house is just pass the parking lot on the left.
Rooms
Other Rooms Sun Room
Dining Room Formal Dining, Kitchen/Dining Combo
Interior
Interior Features High Speed Internet, Crown Molding, Smoke Detector(s), Internet - DSL, Internet - Cable, W/D Hookup, Laminate Counters, Walk-in Shower
Heating Forced Air, Central, Fireplace(s)
Cooling Central Air, Ceiling Fan(s)
Flooring Hardwood, Tile
Fireplaces Type Living Room, Gas
Fireplace No
Appliance Dishwasher, Gas Water Heater, Free-Standing Electric Oven, Dryer, Washer, Microwave, Refrigerator, Disposal
Heat Source Forced Air, Central, Fireplace(s)
Laundry Main Floor, Utility Room
Exterior
Exterior Feature Rain Gutters, Garden
Parking Features Driveway, Garage Faces Front, Garage Door Opener
Garage Spaces 2.0
Carport Spaces 2
Fence Privacy, Wood
Waterfront Description None
View City
Roof Type Composition,Asphalt
Street Surface Concrete
Garage Yes
Building
Lot Description Curbs, Landscaping
Story 1
Foundation Poured Concrete
Sewer Public Sewer
Water City
Architectural Style Contemporary, One Story, Ranch
Structure Type Brick,Stone
Construction Status No
Schools
Elementary Schools Sgf-Sunshine
Middle Schools Sgf-Jarrett
High Schools Sgf-Parkview
Others
Association Rules None
Acceptable Financing Cash, Conventional
Listing Terms Cash, Conventional
Read Less Info
Want to know what your home might be worth? Contact us for a FREE valuation!

Our team is ready to help you sell your home for the highest possible price ASAP
Brought with Jessica L. Hunt Everett Real Estate, LLC






