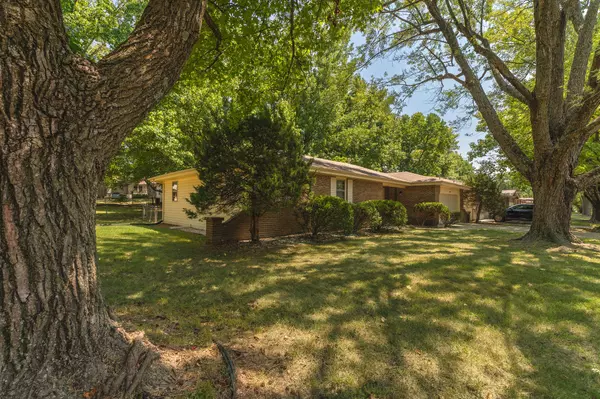$215,000
$215,000
For more information regarding the value of a property, please contact us for a free consultation.
3 Beds
2 Baths
1,449 SqFt
SOLD DATE : 11/15/2024
Key Details
Sold Price $215,000
Property Type Single Family Home
Sub Type Single Family Residence
Listing Status Sold
Purchase Type For Sale
Square Footage 1,449 sqft
Price per Sqft $148
Subdivision Southern Virginia Park
MLS Listing ID SOM60275913
Sold Date 11/15/24
Style Ranch,One Story
Bedrooms 3
Full Baths 2
Construction Status No
Total Fin. Sqft 1449
Originating Board somo
Rental Info No
Year Built 1973
Annual Tax Amount $1,194
Tax Year 2023
Lot Size 0.280 Acres
Acres 0.28
Lot Dimensions 85X141
Property Description
Welcome to 2406 S Dollison Avenue! A large shade tree in the front yard welcome you upon arrival. The ranch style home in south Springfield features 3 bedrooms, 2 full bathrooms and 2 car garage.The main living area is open and spacious while featuring an elegant wood burning fire place. Brand new windows, sump pump, LVP in the living room and kitchen area, light fixtures, and ceiling fans were installed the week of 8/12/24. Note: new windows not shown in pictures.Enjoy the massive backyard and walkout patio that's perfect for you and company to enjoy beautiful spring, summer, and fall evenings. Minutes away from Mercy campus and Missouri State University. Walking distance from Holland Elementary.
Location
State MO
County Greene
Area 1449
Direction South on Dollinson at E Seminole St to house on left.
Rooms
Other Rooms Bedroom-Master (Main Floor)
Interior
Interior Features W/D Hookup, Beamed Ceilings
Heating Central
Cooling Central Air
Flooring Carpet, Vinyl, See Remarks
Fireplaces Type Living Room, Wood Burning
Fireplace No
Appliance Dishwasher, Gas Water Heater, Convection Oven, Microwave, Refrigerator
Heat Source Central
Laundry Main Floor
Exterior
Exterior Feature Rain Gutters
Parking Features Driveway, Paved, Garage Faces Front
Garage Spaces 2.0
Carport Spaces 2
Fence Chain Link
Waterfront Description None
Roof Type Composition
Street Surface Asphalt,Concrete
Garage Yes
Building
Lot Description Mature Trees
Story 1
Sewer Public Sewer
Water City
Architectural Style Ranch, One Story
Structure Type Brick,Vinyl Siding
Construction Status No
Schools
Elementary Schools Sgf-Holland
Middle Schools Sgf-Jarrett
High Schools Sgf-Parkview
Others
Association Rules None
Acceptable Financing Cash, Conventional
Listing Terms Cash, Conventional
Read Less Info
Want to know what your home might be worth? Contact us for a FREE valuation!

Our team is ready to help you sell your home for the highest possible price ASAP
Brought with Hayden A Stancer Estes Stancer Commercial Group






