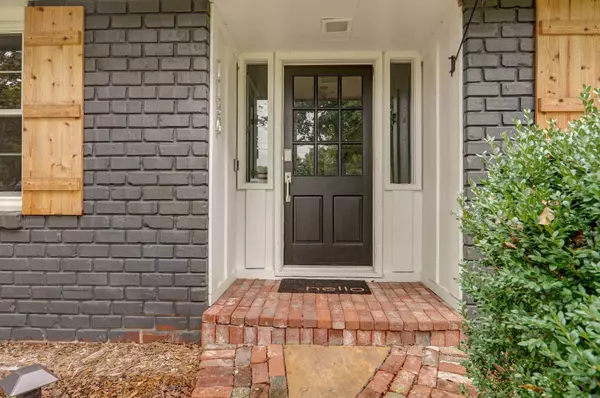$640,000
$640,000
For more information regarding the value of a property, please contact us for a free consultation.
4 Beds
3 Baths
4,125 SqFt
SOLD DATE : 11/20/2024
Key Details
Sold Price $640,000
Property Type Single Family Home
Sub Type Single Family Residence
Listing Status Sold
Purchase Type For Sale
Square Footage 4,125 sqft
Price per Sqft $155
Subdivision Greene-Not In List
MLS Listing ID SOM60278590
Sold Date 11/20/24
Style Traditional,One Story,Ranch
Bedrooms 4
Full Baths 2
Half Baths 1
Construction Status No
Total Fin. Sqft 4125
Originating Board somo
Rental Info No
Year Built 1968
Annual Tax Amount $3,936
Tax Year 2023
Lot Size 1.000 Acres
Acres 1.0
Property Description
This beautifully renovated 4-bedroom, 3-bath modern farmhouse sits on 1 acre down a private lane, featuring a 2-car attached garage and a detached 1-car garage with gated access. The home boasts wide plank luxury vinyl floors, thick white trim, and an open floor plan with a black brick fireplace. The kitchen includes custom cabinetry, granite countertops, stainless steel appliances, and a large bar. The master suite has deck access, three closets, and a spacious bath. The finished basement offers a family room, bedroom, gym, and bath. Outside, enjoy an in-ground pool, covered patio, and a privacy fence with outdoor lighting timer system.
Location
State MO
County Greene
Area 4125
Direction Head East on Sunshine (State Hwy D) from HWY 65 to Farm Rd 199 on the left, turn right onto E Farm Rd 142/E Potter Rd, turn left onto Ginger Ln, house on the right.
Rooms
Other Rooms Bedroom (Basement), Kitchen- 2nd, Sun Room, Pantry, Foyer, Exercise Room, Living Areas (3+), Mud Room, Office, Family Room, Family Room - Down, Bedroom-Master (Main Floor)
Basement Concrete, Utility, Storage Space, Interior Entry, Walk-Up Access, Apartment, Partially Finished, Finished, Exterior Entry, Plumbed, Walk-Out Access, Full
Dining Room Kitchen/Dining Combo, Kitchen Bar, Living/Dining Combo
Interior
Interior Features Security System, Granite Counters, Smoke Detector(s), Alarm System, W/D Hookup, Walk-In Closet(s), Walk-in Shower, Jetted Tub, Cable Available
Heating Forced Air, Central
Cooling Attic Fan, Ceiling Fan(s), Central Air
Flooring Carpet, Vinyl, Tile, Hardwood
Fireplaces Type Living Room, Basement, Stone, Wood Burning
Fireplace No
Appliance Gas Cooktop, Propane Water Heater, Convection Oven, Exhaust Fan, Microwave, Water Softener Owned, Disposal, Dishwasher
Heat Source Forced Air, Central
Laundry Main Floor, In Basement
Exterior
Exterior Feature Rain Gutters, Cable Access
Parking Features Additional Parking, Storage, Private, Gated, Garage Faces Front, Garage Door Opener, Driveway
Garage Spaces 3.0
Carport Spaces 2
Fence Privacy, Full, Wood
Pool In Ground
Waterfront Description None
View Y/N No
View Panoramic
Street Surface Asphalt,Concrete
Garage Yes
Building
Lot Description Acreage, Dead End Street, Valley View, Trees, Mature Trees, Landscaping
Story 1
Foundation Poured Concrete
Sewer Septic Tank
Water Shared Well
Architectural Style Traditional, One Story, Ranch
Structure Type Brick,Brick Full
Construction Status No
Schools
Elementary Schools Sgf-Hickory Hills
Middle Schools Sgf-Hickory Hills
High Schools Sgf-Glendale
Others
Association Rules None
Acceptable Financing Cash, VA, FHA, Conventional
Listing Terms Cash, VA, FHA, Conventional
Read Less Info
Want to know what your home might be worth? Contact us for a FREE valuation!

Our team is ready to help you sell your home for the highest possible price ASAP
Brought with Dawn Aguilera Murney Associates - Primrose






