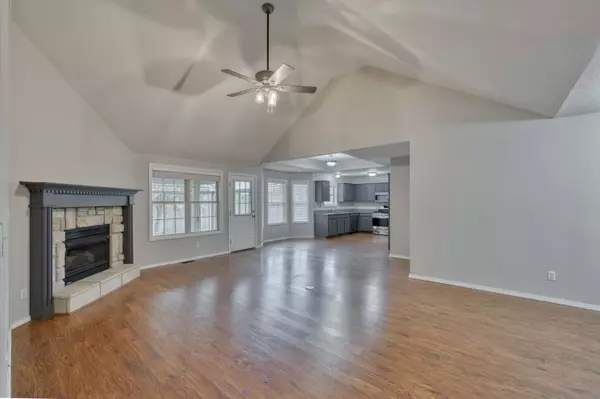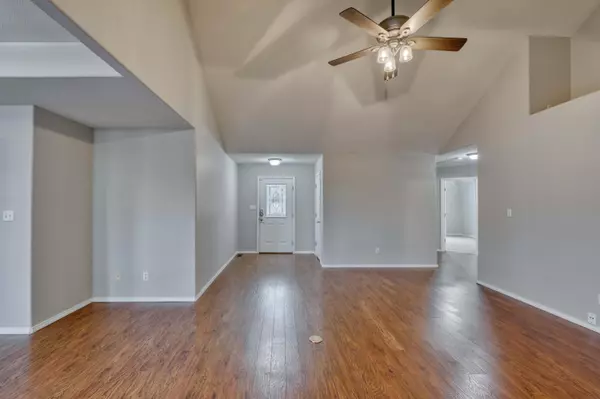$264,900
$264,900
For more information regarding the value of a property, please contact us for a free consultation.
3 Beds
2 Baths
1,583 SqFt
SOLD DATE : 11/21/2024
Key Details
Sold Price $264,900
Property Type Single Family Home
Sub Type Single Family Residence
Listing Status Sold
Purchase Type For Sale
Square Footage 1,583 sqft
Price per Sqft $167
Subdivision Greentree Hills
MLS Listing ID SOM60279230
Sold Date 11/21/24
Style Traditional,One Story
Bedrooms 3
Full Baths 2
Construction Status No
Total Fin. Sqft 1583
Originating Board somo
Rental Info No
Year Built 2001
Annual Tax Amount $1,837
Tax Year 2023
Lot Size 0.270 Acres
Acres 0.27
Property Description
This charming home is on a cul-de-sac in a prime location not far from all of the new retail development at Sunshine on the west side of Springfield! Easy access to Battlefield Road, West Bypass and James River Freeway! The open concept living space greets you with vaulted ceilings, a cozy stone fireplace, neutral paint color and an updated kitchen! 3 bedrooms and 2 bathrooms along with a heated and cooled sunroom offer lots of multifunctional living space. The large fenced in back yard is perfect for entertaining with a firepit and shed that stays with the home. Newer roof within the last 6 years as well as a new HVAC system, newer appliances and granite counters. The cozy space will make you feel right at home!
Location
State MO
County Greene
Area 1583
Direction From West Bypass and Battlefield, turn east on Battlefield, north on Jonathan Ct., left on Cambridge, right on Timbercreek, left on Woodland, left on Quail. Home at end of cul-de-sac.
Rooms
Other Rooms Pantry, Sun Room
Dining Room Kitchen/Dining Combo, Living/Dining Combo
Interior
Interior Features Jetted Tub, W/D Hookup, Granite Counters, Vaulted Ceiling(s), Tray Ceiling(s), Walk-in Shower
Heating Central
Cooling Central Air, Ceiling Fan(s)
Flooring Carpet, Tile, Laminate
Fireplaces Type Gas
Fireplace No
Appliance Dishwasher, Free-Standing Gas Oven, Microwave, Disposal
Heat Source Central
Laundry In Garage
Exterior
Exterior Feature Rain Gutters
Parking Features Driveway, Garage Faces Front, Garage Door Opener
Garage Spaces 2.0
Carport Spaces 2
Fence Privacy
Waterfront Description None
View Y/N No
Roof Type Composition
Street Surface Asphalt
Garage Yes
Building
Story 1
Foundation Crawl Space
Sewer Public Sewer
Water City
Architectural Style Traditional, One Story
Structure Type Vinyl Siding,Brick Partial
Construction Status No
Schools
Elementary Schools Sgf-Sherwood
Middle Schools Sgf-Carver
High Schools Sgf-Parkview
Others
Association Rules None
Acceptable Financing Cash, VA, FHA, Conventional
Listing Terms Cash, VA, FHA, Conventional
Read Less Info
Want to know what your home might be worth? Contact us for a FREE valuation!

Our team is ready to help you sell your home for the highest possible price ASAP
Brought with Austin W. Plummer Murney Associates - Primrose






