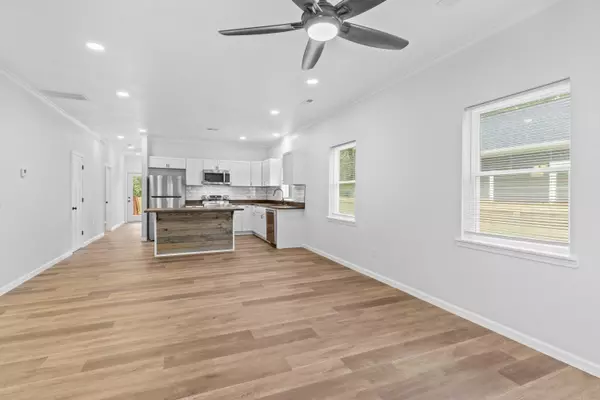$219,900
$219,900
For more information regarding the value of a property, please contact us for a free consultation.
3 Beds
2 Baths
1,305 SqFt
SOLD DATE : 11/26/2024
Key Details
Sold Price $219,900
Property Type Single Family Home
Sub Type Single Family Residence
Listing Status Sold
Purchase Type For Sale
Square Footage 1,305 sqft
Price per Sqft $168
Subdivision Greene-Not In List
MLS Listing ID SOM60278658
Sold Date 11/26/24
Style One Story
Bedrooms 3
Full Baths 2
Construction Status Yes
Total Fin. Sqft 1305
Originating Board somo
Rental Info No
Year Built 2024
Lot Size 8,712 Sqft
Acres 0.2
Property Description
Charming New Build in Northeast Springfield!Discover this beautifully crafted 3-bedroom, 2-bathroom home nestled in a quiet, rapidly growing neighborhood. With 1,305 sq ft of thoughtfully designed space, this home offers modern comfort and style. The welcoming front deck is perfect for relaxing, while the expansive back deck is ideal for outdoor entertaining. The deep 2-car garage is a standout feature, offering ample room for a large vehicle, such as a suburban, plus additional storage. Surrounded by new construction and remodels, this home is located in a peaceful area that blends the charm of an established community with the energy of fresh development. Don't miss your chance to call this stunning new build home!
Location
State MO
County Greene
Area 1305
Direction 1 Take Exit 80 for MO-13/KS Expy toward Springfield/Branson.2 Turn south onto MO-13 S (Kansas Expressway) toward Springfield.3 Turn left onto E Norton Rd.4 Turn right onto N National Ave.5 Turn left onto E Turner St.6 Turn right onto N Old Orchard Ave.1931 N Old Orchard Ave will be on your right.Safe travels!
Rooms
Dining Room Living/Dining Combo, Island, Kitchen Bar
Interior
Interior Features High Speed Internet, Crown Molding, Smoke Detector(s), Internet - Fiber Optic, Internet - DSL, Internet - Cellular/Wireless, Internet - Cable, W/D Hookup, Solid Surface Counters
Heating Forced Air, Heat Pump
Cooling Central Air, Ceiling Fan(s)
Flooring Vinyl
Fireplace No
Appliance Dishwasher, Free-Standing Electric Oven, Exhaust Fan, Microwave, Refrigerator, Electric Water Heater, Disposal
Heat Source Forced Air, Heat Pump
Exterior
Exterior Feature Rain Gutters
Parking Features Parking Space, Driveway
Garage Spaces 2.0
Carport Spaces 2
Fence Privacy, Full, Wood
Waterfront Description None
Roof Type Composition
Street Surface Asphalt
Garage Yes
Building
Lot Description Level
Story 1
Foundation Piers, Crawl Space, Vapor Barrier, Poured Concrete, Concrete Steel Pilings
Sewer Public Sewer
Water City
Architectural Style One Story
Structure Type Vinyl Siding
Construction Status Yes
Schools
Elementary Schools Sgf-Weller
Middle Schools Sgf-Pipkin
High Schools Sgf-Central
Others
Association Rules None
Acceptable Financing Cash, VA, FHA, Conventional
Listing Terms Cash, VA, FHA, Conventional
Read Less Info
Want to know what your home might be worth? Contact us for a FREE valuation!

Our team is ready to help you sell your home for the highest possible price ASAP
Brought with Noah Chavez Keller Williams






