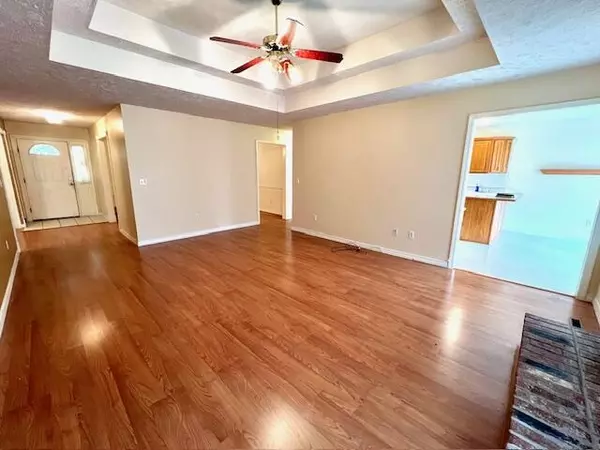$284,900
$284,900
For more information regarding the value of a property, please contact us for a free consultation.
3 Beds
2 Baths
1,733 SqFt
SOLD DATE : 11/26/2024
Key Details
Sold Price $284,900
Property Type Single Family Home
Sub Type Single Family Residence
Listing Status Sold
Purchase Type For Sale
Square Footage 1,733 sqft
Price per Sqft $164
Subdivision Kickapoo Prairie
MLS Listing ID SOM60278069
Sold Date 11/26/24
Style Traditional,One Story
Bedrooms 3
Full Baths 2
Construction Status No
Total Fin. Sqft 1733
Originating Board somo
Rental Info No
Year Built 1997
Annual Tax Amount $2,048
Tax Year 2023
Lot Size 0.260 Acres
Acres 0.26
Property Description
This beautiful home sits at the end of a cul-de-sac next to the city's green space/urban meadow. Enjoy your morning coffee on the covered front porch; the entry is welcoming & spacious, opening into a large living room with gas fireplace & trayed ceilings. The front room could be used as either formal dining or formal sitting area; the bright kitchen has lots of cabinets, an eat-in bar, & dining area with access out to the back deck. Bedrooms are split with a large master, trayed ceilings, & very spacious private bathroom with jetted tub, walk-in shower, & large walk-in closet. This home offer lots of storage space within plus a 3-car attached garage & storage shed. New roof within last 7 years, newer Leaf Guard gutter system (2021), & new a/c within 3 years with furnace made compatible at same time. Home is near hospital, shopping, restaurants, & easy access to James River.
Location
State MO
County Greene
Area 1733
Direction East Primrose to S. Clay (between Cox South & Kickapoo H.S.). South on Clay to E. Maplewood; Right on Maplewood to Gatlin; South on Gatlin to house at end on left.
Rooms
Other Rooms Bedroom-Master (Main Floor), Living Areas (2), Family Room
Dining Room Formal Dining, Kitchen Bar, Kitchen/Dining Combo
Interior
Interior Features Jetted Tub, Skylight(s), Smoke Detector(s), Laminate Counters, Tray Ceiling(s), High Ceilings, Walk-In Closet(s), W/D Hookup, Walk-in Shower
Heating Forced Air, Central
Cooling Central Air, Ceiling Fan(s)
Flooring Carpet, Tile, Laminate
Fireplaces Type Living Room, Gas
Fireplace No
Appliance Dishwasher, Gas Water Heater, Free-Standing Electric Oven, Microwave, Disposal
Heat Source Forced Air, Central
Laundry Main Floor
Exterior
Exterior Feature Rain Gutters, Storm Door(s)
Parking Features Parking Pad, Parking Space, Garage Faces Front, Garage Door Opener
Garage Spaces 3.0
Carport Spaces 3
Fence Partial, Wood, Privacy
Waterfront Description None
Roof Type Composition
Street Surface Asphalt,Concrete
Garage Yes
Building
Lot Description Curbs, Adjoins Government Land, Dead End Street, Cul-De-Sac, Landscaping
Story 1
Foundation Crawl Space
Sewer Public Sewer
Water City
Architectural Style Traditional, One Story
Structure Type Vinyl Siding,Brick Partial
Construction Status No
Schools
Elementary Schools Sgf-Horace Mann
Middle Schools Sgf-Carver
High Schools Sgf-Kickapoo
Others
Association Rules None
Acceptable Financing Cash, VA, FHA, Conventional
Listing Terms Cash, VA, FHA, Conventional
Read Less Info
Want to know what your home might be worth? Contact us for a FREE valuation!

Our team is ready to help you sell your home for the highest possible price ASAP
Brought with Dee J Houser Murney Associates - Primrose






