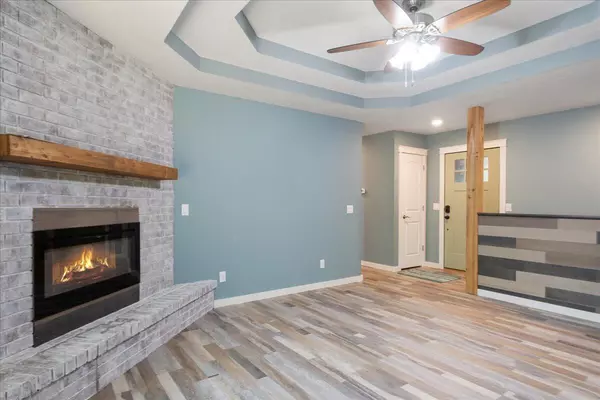Bought with Janel Metsker Murney Associates - Primrose
$325,000
-
For more information regarding the value of a property, please contact us for a free consultation.
4 Beds
3 Baths
2,462 SqFt
SOLD DATE : 12/02/2024
Key Details
Sold Price $325,000
Property Type Single Family Home
Sub Type Residential
Listing Status Sold
Purchase Type For Sale
Square Footage 2,462 sqft
Price per Sqft $132
Subdivision Greentree Hills
MLS Listing ID SOM60279558
Sold Date 12/02/24
Style Traditional,One Story
Bedrooms 4
Full Baths 3
Year Built 1991
Annual Tax Amount $2,291
Tax Year 2023
Lot Size 0.387 Acres
Acres 0.387
Property Description
Completely remodeled SW Springfield all brick 4BR, 3BA walkout basement home is uniquely located backing to a mature forest behind & path that leads down to the South Creek walking trail. Quality upgrades include new soft closing cabinets, stainless steel appliances, deep well sink, new countertops, new luxury vinyl flooring & new Pella windows throughout the home, + all new doors too. You'll enjoy the new electric fireplace in living (could be converted back to wood burning) w/nice forest views to the back to watch wildlife. New deck is built to current codes over a large patio for entertaining. Thoughtful interior extras like LED lighting, most recepticals w/USB chargers, & white trim w/neutral contemporary wall paints make this home move in ready. Large family room in basement has a brick hearth where a wood burning stove of your preference could be added. New master bath upgrades include: walk-in shower, high profile toilet, cabinet & counter, fixtures, + a spacious walk-in closet. Additional full baths up and downstairs have also been renovated. Large unfinished storage room is handy and includes washer & dry that stay. The garage door & opener are new also and shelving is included plus door camera stays to round out the extras. This is a rare find to have a home that gives the feel of country with all the adjacent forest & creek below, so don't delay in viewing this home before it is gone!
Location
State MO
County Greene
Rooms
Basement Walk-Out Access, Partially Finished, Full
Dining Room Kitchen/Dining Combo
Interior
Interior Features Wired for Sound, Laminate Counters, Internet - Fiber Optic, Walk-In Closet(s), Walk-in Shower
Heating Forced Air, Central, Fireplace(s)
Cooling Central Air, Ceiling Fan(s)
Flooring Vinyl
Fireplaces Type Living Room, Blower Fan, Wood Burning, See Remarks, Electric
Fireplace N
Appliance Dishwasher, Gas Water Heater, Free-Standing Electric Oven, Dryer, Washer, Exhaust Fan, Microwave, Refrigerator, Disposal
Laundry In Basement
Exterior
Exterior Feature Rain Gutters, Cable Access
Parking Features Garage Faces Front, Storage
Fence Wood, Full
Waterfront Description None
View Creek/Stream
Roof Type Composition
Garage Yes
Building
Story 1
Foundation Permanent, Poured Concrete
Sewer Public Sewer
Water City
Structure Type Brick Full
Schools
Elementary Schools Sgf-Sherwood
Middle Schools Sgf-Carver
High Schools Sgf-Parkview
Others
Acceptable Financing Cash, VA, FHA, Conventional
Listing Terms Cash, VA, FHA, Conventional
Read Less Info
Want to know what your home might be worth? Contact us for a FREE valuation!
Our team is ready to help you sell your home for the highest possible price ASAP






